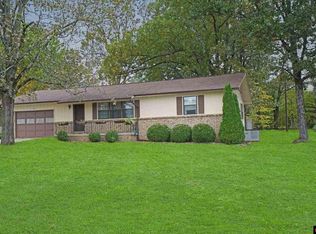Sold for $415,000 on 11/10/25
$415,000
164 Mallard Point Rd, Mountain Home, AR 72653
3beds
1,943sqft
Single Family Residence
Built in ----
1.9 Acres Lot
$416,500 Zestimate®
$214/sqft
$1,598 Estimated rent
Home value
$416,500
$262,000 - $662,000
$1,598/mo
Zestimate® history
Loading...
Owner options
Explore your selling options
What's special
Step into a haven where charm meets functionality! This 3-bedroom, 2.5-bath beauty isn’t just a house—it’s a gateway to lasting memories. From glowing wood floors to a cozy fireplace perfect for unwinding, every corner radiates warmth. The heated & cooled garage keeps your vehicles & projects comfortable year-round, while the enclosed sunroom lets you savor the outdoors no matter the season. And for those who love a personal escape, the ultimate shop/man cave is ready to become your favorite retreat. This home is all about embracing the best of North Central Arkansas living. Enjoy adventurous afternoons at Cranfield Marina, & evenings filled with laughter around your outdoor rock patio. Built-in speakers keep the entertainment flowing, & the unique hide-away door adds just the right touch of elegance & mystery. Whether it’s an impromptu cookout or a quiet evening by the fireplace, this home is ready to be the backdrop for a life well-lived.
Zillow last checked: 8 hours ago
Listing updated: November 10, 2025 at 09:23am
Listed by:
Tim Walker 870-321-4433,
PEGLAR REAL ESTATE GROUP
Bought with:
Melody Walker
PEGLAR REAL ESTATE GROUP
Source: Mountain Home MLS,MLS#: 131485
Facts & features
Interior
Bedrooms & bathrooms
- Bedrooms: 3
- Bathrooms: 3
- Full bathrooms: 2
- 1/2 bathrooms: 1
- Main level bedrooms: 3
Primary bedroom
- Level: Main
- Area: 166.84
- Dimensions: 12.92 x 12.92
Bedroom 2
- Level: Main
- Area: 244.34
- Dimensions: 18.92 x 12.92
Bedroom 3
- Level: Main
- Area: 245.42
- Dimensions: 12.92 x 19
Family room
- Level: Main
- Area: 162.17
- Dimensions: 14 x 11.58
Kitchen
- Level: Main
- Area: 264.15
- Dimensions: 20.58 x 12.83
Living room
- Level: Main
- Area: 238.96
- Dimensions: 18.5 x 12.92
Heating
- Central
Cooling
- Central Air
Appliances
- Included: Dishwasher, Refrigerator, Electric Surface Unit, Wall Oven
Features
- Basement: None
- Number of fireplaces: 1
- Fireplace features: One, Gas Log
Interior area
- Total structure area: 1,943
- Total interior livable area: 1,943 sqft
Property
Parking
- Total spaces: 2
- Parking features: Garage
- Has garage: Yes
Lot
- Size: 1.90 Acres
Details
- Parcel number: 00209301000
Construction
Type & style
- Home type: SingleFamily
- Property subtype: Single Family Residence
Materials
- Brick, Vinyl Siding
Community & neighborhood
Location
- Region: Mountain Home
- Subdivision: Ridgecrest Addn
Price history
| Date | Event | Price |
|---|---|---|
| 11/10/2025 | Sold | $415,000-8.8%$214/sqft |
Source: Mountain Home MLS #131485 Report a problem | ||
| 8/26/2025 | Price change | $454,995-3.2%$234/sqft |
Source: Mountain Home MLS #131485 Report a problem | ||
| 5/21/2025 | Listed for sale | $469,995+3033.3%$242/sqft |
Source: Mountain Home MLS #131485 Report a problem | ||
| 6/13/1994 | Sold | $15,000$8/sqft |
Source: Public Record Report a problem | ||
Public tax history
| Year | Property taxes | Tax assessment |
|---|---|---|
| 2024 | $810 -8.5% | $29,670 |
| 2023 | $885 -5.3% | $29,670 |
| 2022 | $935 | $29,670 |
Find assessor info on the county website
Neighborhood: 72653
Nearby schools
GreatSchools rating
- NANelson Wilks Herron Elementary SchoolGrades: 1-2Distance: 4.3 mi
- 7/10Pinkston Middle SchoolGrades: 6-7Distance: 5.2 mi
- 6/10Mtn Home High Career AcademicsGrades: 8-12Distance: 5.7 mi

Get pre-qualified for a loan
At Zillow Home Loans, we can pre-qualify you in as little as 5 minutes with no impact to your credit score.An equal housing lender. NMLS #10287.
