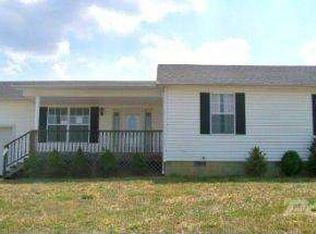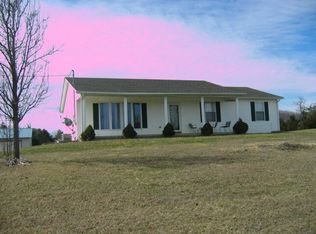Sold for $279,900
$279,900
164 Log Cabin Rd, Berea, KY 40403
3beds
1,267sqft
Single Family Residence
Built in 2008
1 Acres Lot
$283,000 Zestimate®
$221/sqft
$1,732 Estimated rent
Home value
$283,000
$238,000 - $337,000
$1,732/mo
Zestimate® history
Loading...
Owner options
Explore your selling options
What's special
Welcome to your peaceful sanctuary on a serene 1-acre lot! This beautifully crafted 3-bedroom, 2-bathroom home combines comfort and style. Enjoy a spacious living room with custom ceiling design and cozy laminate wood flooring. The country-style kitchen, featuring custom oak cabinetry, is ideal for any culinary enthusiast. The primary suite impresses with a tray ceiling and recessed lighting for added elegance. Outdoors, a large climate controlled 2-bay garage includes built-in tool chests, cabinets, workspace, central vacuum, and epoxy flooring. There's also a separate bay at the rear for storing outdoor toys, lawn equipment, or a motorcycle, along with ample storage upstairs and space for a garden shed. Like to get away? Park your RV on the rear concrete pad equipped with a 30-amp outlet. All of this, plus a pool, makes this charming home a versatile retreat for entertaining guests or enjoying tranquil moments.
Zillow last checked: 8 hours ago
Listing updated: August 28, 2025 at 10:32pm
Listed by:
James Martin 859-779-2470,
Century 21 Pinnacle
Bought with:
Stephanie Haymaker, 242444
Sallie Davidson, Realtors
Source: Imagine MLS,MLS#: 24023054
Facts & features
Interior
Bedrooms & bathrooms
- Bedrooms: 3
- Bathrooms: 2
- Full bathrooms: 2
Primary bedroom
- Level: First
Bedroom 1
- Level: First
Bedroom 2
- Level: First
Bathroom 1
- Description: Full Bath, Primary suite
- Level: First
Bathroom 2
- Description: Full Bath
- Level: First
Kitchen
- Level: First
Living room
- Level: First
Living room
- Level: First
Heating
- Heat Pump
Cooling
- Heat Pump
Appliances
- Included: Dishwasher, Refrigerator, Range
- Laundry: Electric Dryer Hookup, Washer Hookup
Features
- Central Vacuum, Walk-In Closet(s), Ceiling Fan(s)
- Flooring: Carpet, Laminate, Tile
- Doors: Storm Door(s)
- Windows: Insulated Windows, Blinds
- Has basement: No
- Has fireplace: Yes
- Fireplace features: Propane
Interior area
- Total structure area: 1,267
- Total interior livable area: 1,267 sqft
- Finished area above ground: 1,267
- Finished area below ground: 0
Property
Parking
- Total spaces: 3
- Parking features: Detached Garage, Driveway, Garage Door Opener, Garage Faces Front
- Garage spaces: 3
- Has uncovered spaces: Yes
Features
- Levels: One
- Patio & porch: Patio, Porch
- Has private pool: Yes
- Pool features: Above Ground
- Has view: Yes
- View description: Trees/Woods, Mountain(s), Neighborhood
Lot
- Size: 1 Acres
Details
- Parcel number: 009800000010CA
Construction
Type & style
- Home type: SingleFamily
- Architectural style: Ranch
- Property subtype: Single Family Residence
Materials
- Vinyl Siding
- Foundation: Block
- Roof: Composition
Condition
- New construction: No
- Year built: 2008
Utilities & green energy
- Sewer: Septic Tank
- Water: Public
- Utilities for property: Electricity Connected, Water Connected, Propane Connected
Community & neighborhood
Location
- Region: Berea
- Subdivision: Rural
Price history
| Date | Event | Price |
|---|---|---|
| 11/19/2024 | Sold | $279,900$221/sqft |
Source: | ||
| 11/1/2024 | Contingent | $279,900$221/sqft |
Source: | ||
| 11/1/2024 | Price change | $279,900+73.9%$221/sqft |
Source: | ||
| 4/27/2017 | Listed for sale | $161,000$127/sqft |
Source: Coldwell Banker DeSloover Real #1709125 Report a problem | ||
| 4/14/2017 | Sold | $161,000$127/sqft |
Source: | ||
Public tax history
| Year | Property taxes | Tax assessment |
|---|---|---|
| 2023 | $1,830 -0.3% | $180,400 |
| 2022 | $1,836 -1.7% | $180,400 |
| 2021 | $1,868 +8.8% | $180,400 +12% |
Find assessor info on the county website
Neighborhood: 40403
Nearby schools
GreatSchools rating
- 7/10Kingston Elementary SchoolGrades: PK-5Distance: 3.6 mi
- 10/10Farristown Middle SchoolGrades: 6-8Distance: 5.1 mi
- 8/10Madison Southern High SchoolGrades: 9-12Distance: 4.5 mi
Schools provided by the listing agent
- Elementary: Kingston
- Middle: Farristown
- High: Madison So
Source: Imagine MLS. This data may not be complete. We recommend contacting the local school district to confirm school assignments for this home.
Get pre-qualified for a loan
At Zillow Home Loans, we can pre-qualify you in as little as 5 minutes with no impact to your credit score.An equal housing lender. NMLS #10287.

