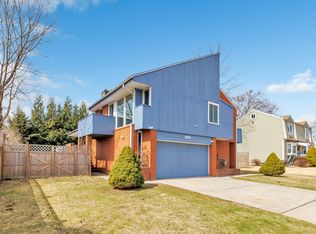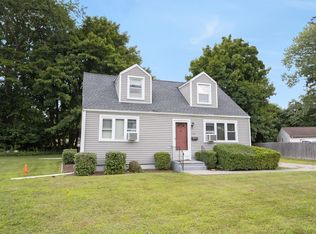Sold for $425,000 on 06/09/23
$425,000
164 Loftus Circle, Bridgeport, CT 06606
3beds
1,939sqft
Single Family Residence
Built in 1953
7,840.8 Square Feet Lot
$547,800 Zestimate®
$219/sqft
$4,444 Estimated rent
Maximize your home sale
Get more eyes on your listing so you can sell faster and for more.
Home value
$547,800
$520,000 - $581,000
$4,444/mo
Zestimate® history
Loading...
Owner options
Explore your selling options
What's special
Prime Upper North End Location ! Steps away from Trumbull Line, close to Sacred Heart University & Major Highways; this spacious and bright colonial house features hardwood floors through- out, large living room , formal dining room with large bay/bow windows, huge gourmet kitchen with Center Island gas stove, stainless steel appliances, sky light, sliders to double level decks perfect setting for summer entertainment , 3-4 Br , 2 FBaths, central air, central vacuum , great private fenced backyard, shed in the rear yard for additional storage, washer ( 4 months old ) & dryer. As is condition sale and Subject to Probate Court Approval now in process. HIGHEST and BEST due by Saturday April 1st at 10am
Zillow last checked: 8 hours ago
Listing updated: June 09, 2023 at 02:34pm
Listed by:
Gladys Q. Aguilar 203-952-6014,
Victor J. Roman Realtors 203-550-7169
Bought with:
Fatima Soussi Larfaoui, RES.0797359
YellowBrick Real Estate LLC
Source: Smart MLS,MLS#: 170558144
Facts & features
Interior
Bedrooms & bathrooms
- Bedrooms: 3
- Bathrooms: 2
- Full bathrooms: 2
Primary bedroom
- Features: Hardwood Floor
- Level: Upper
Bedroom
- Features: Hardwood Floor
- Level: Upper
Bedroom
- Features: Hardwood Floor
- Level: Upper
Bathroom
- Features: Tile Floor
- Level: Main
Bathroom
- Features: Tile Floor
- Level: Upper
Dining room
- Features: Bay/Bow Window, Hardwood Floor
- Level: Main
Kitchen
- Features: Dining Area, Granite Counters, Kitchen Island, Skylight, Sliders, Tile Floor
- Level: Main
Living room
- Features: Bay/Bow Window, Hardwood Floor
- Level: Main
Media room
- Features: Hardwood Floor
- Level: Upper
Office
- Features: Hardwood Floor
- Level: Main
Rec play room
- Level: Lower
Heating
- Gas on Gas, Natural Gas
Cooling
- Central Air
Appliances
- Included: Gas Cooktop, Refrigerator, Dishwasher, Washer, Dryer, Electric Water Heater
- Laundry: Lower Level
Features
- Basement: Full,Partially Finished,Sump Pump
- Has fireplace: No
Interior area
- Total structure area: 1,939
- Total interior livable area: 1,939 sqft
- Finished area above ground: 1,939
Property
Parking
- Total spaces: 1
- Parking features: Attached, Driveway
- Attached garage spaces: 1
- Has uncovered spaces: Yes
Lot
- Size: 7,840 sqft
- Features: Level
Details
- Parcel number: 39105
- Zoning: RA
Construction
Type & style
- Home type: SingleFamily
- Architectural style: Colonial
- Property subtype: Single Family Residence
Materials
- Vinyl Siding
- Foundation: Concrete Perimeter
- Roof: Asphalt
Condition
- New construction: No
- Year built: 1953
Utilities & green energy
- Sewer: Public Sewer
- Water: Public
Community & neighborhood
Location
- Region: Bridgeport
- Subdivision: North End
Price history
| Date | Event | Price |
|---|---|---|
| 8/14/2023 | Listing removed | -- |
Source: Zillow Rentals | ||
| 8/12/2023 | Listed for rent | $885 |
Source: Zillow Rentals | ||
| 6/9/2023 | Sold | $425,000+7.1%$219/sqft |
Source: | ||
| 5/20/2023 | Contingent | $397,000$205/sqft |
Source: | ||
| 3/24/2023 | Listed for sale | $397,000+317.9%$205/sqft |
Source: | ||
Public tax history
| Year | Property taxes | Tax assessment |
|---|---|---|
| 2025 | $9,717 +11.3% | $223,640 +11.3% |
| 2024 | $8,728 | $200,870 |
| 2023 | $8,728 | $200,870 |
Find assessor info on the county website
Neighborhood: North End
Nearby schools
GreatSchools rating
- 5/10Winthrop SchoolGrades: PK-8Distance: 0.4 mi
- 5/10Aerospace/Hydrospace Engineering And Physical Sciences High SchoolGrades: 9-12Distance: 2.4 mi
- 6/10Biotechnology Research And Zoological Studies High At The FaGrades: 9-12Distance: 2.4 mi

Get pre-qualified for a loan
At Zillow Home Loans, we can pre-qualify you in as little as 5 minutes with no impact to your credit score.An equal housing lender. NMLS #10287.
Sell for more on Zillow
Get a free Zillow Showcase℠ listing and you could sell for .
$547,800
2% more+ $10,956
With Zillow Showcase(estimated)
$558,756
