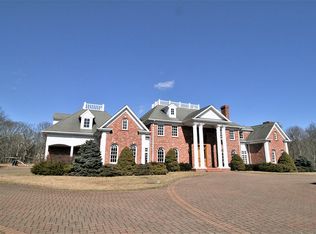This gorgeous custom colonial is nestled amidst five private acres and has a convenient circular driveway. The beautiful backyard pool retreat is great for entertaining and overlooks a two story barn. The spacious kitchen has expansive granite counters, a center island and breakfast bar with seating for five. The 6 burner range, warming drawer, subzero refrigerator are just some of the amenities in this kitchen. An open floor plan allows guests to sit in the family room and relax near the wood burning fireplace. The upstairs oversized hall features a sunny landing, large second floor laundry. The master suite has a ensuite bath with his and her vanities and a whirl pool tub. Two spacious bedrooms share a hall bath and two additional spacious bedrooms with another full bath.
This property is off market, which means it's not currently listed for sale or rent on Zillow. This may be different from what's available on other websites or public sources.
