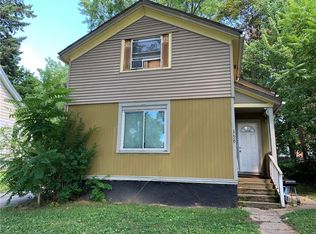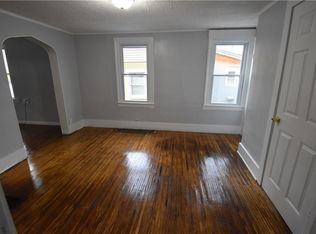Closed
$175,000
164 Lexington Ave, Rochester, NY 14613
3beds
1,610sqft
Single Family Residence
Built in 1880
5,227.2 Square Feet Lot
$181,900 Zestimate®
$109/sqft
$1,613 Estimated rent
Maximize your home sale
Get more eyes on your listing so you can sell faster and for more.
Home value
$181,900
$167,000 - $196,000
$1,613/mo
Zestimate® history
Loading...
Owner options
Explore your selling options
What's special
Move in ready, everything has been remodeled! New roof, furnace, drywall, kitchen, flooring, upstairs bathroom, added first floor full bathroom, and laundry. Rebuilt front porch and added central air!
Zillow last checked: 8 hours ago
Listing updated: March 11, 2025 at 12:40pm
Listed by:
Courtney Tinker 585-502-8858,
NextHome Endeavor
Bought with:
Berethy Del Valle, 10401372159
R Realty Rochester LLC
Source: NYSAMLSs,MLS#: R1572978 Originating MLS: Rochester
Originating MLS: Rochester
Facts & features
Interior
Bedrooms & bathrooms
- Bedrooms: 3
- Bathrooms: 2
- Full bathrooms: 2
- Main level bathrooms: 1
- Main level bedrooms: 1
Bedroom 1
- Level: First
Bedroom 1
- Level: First
Bedroom 2
- Level: Second
Bedroom 2
- Level: Second
Bedroom 3
- Level: Second
Bedroom 3
- Level: Second
Basement
- Level: Basement
Basement
- Level: Basement
Dining room
- Level: First
Dining room
- Level: First
Kitchen
- Level: First
Kitchen
- Level: First
Living room
- Level: First
Living room
- Level: First
Heating
- Gas, Forced Air
Cooling
- Central Air
Appliances
- Included: Dishwasher, Electric Oven, Electric Range, Gas Water Heater, Microwave, Refrigerator
- Laundry: Main Level
Features
- Separate/Formal Dining Room, Solid Surface Counters, Bedroom on Main Level
- Flooring: Carpet, Luxury Vinyl, Varies
- Basement: Full
- Has fireplace: No
Interior area
- Total structure area: 1,610
- Total interior livable area: 1,610 sqft
Property
Parking
- Parking features: No Garage, Driveway
Accessibility
- Accessibility features: Accessible Bedroom, Low Threshold Shower
Features
- Levels: Two
- Stories: 2
- Patio & porch: Open, Porch
Lot
- Size: 5,227 sqft
- Dimensions: 46 x 115
- Features: Near Public Transit, Residential Lot
Details
- Parcel number: 26140010527000010070000000
- Special conditions: Standard
Construction
Type & style
- Home type: SingleFamily
- Architectural style: Colonial,Two Story
- Property subtype: Single Family Residence
Materials
- Aluminum Siding
- Foundation: Block
- Roof: Asphalt,Shingle
Condition
- Resale
- Year built: 1880
Utilities & green energy
- Sewer: Connected
- Water: Connected, Public
- Utilities for property: Sewer Connected, Water Connected
Green energy
- Energy efficient items: Appliances, HVAC
Community & neighborhood
Location
- Region: Rochester
- Subdivision: Holmes
Other
Other facts
- Listing terms: Cash,Conventional,FHA,VA Loan
Price history
| Date | Event | Price |
|---|---|---|
| 3/11/2025 | Sold | $175,000+16.7%$109/sqft |
Source: | ||
| 10/25/2024 | Pending sale | $150,000$93/sqft |
Source: | ||
| 10/18/2024 | Price change | $150,000-14.2%$93/sqft |
Source: | ||
| 9/17/2024 | Price change | $174,900-2.8%$109/sqft |
Source: | ||
| 8/27/2024 | Listed for sale | $179,900+199.8%$112/sqft |
Source: | ||
Public tax history
| Year | Property taxes | Tax assessment |
|---|---|---|
| 2024 | -- | $85,800 +141.7% |
| 2023 | -- | $35,500 |
| 2022 | -- | $35,500 |
Find assessor info on the county website
Neighborhood: Edgerton
Nearby schools
GreatSchools rating
- 5/10School 34 Dr Louis A CerulliGrades: PK-6Distance: 0.5 mi
- 3/10School 58 World Of Inquiry SchoolGrades: PK-12Distance: 2.3 mi
- 3/10School 54 Flower City Community SchoolGrades: PK-6Distance: 0.8 mi
Schools provided by the listing agent
- District: Rochester
Source: NYSAMLSs. This data may not be complete. We recommend contacting the local school district to confirm school assignments for this home.

