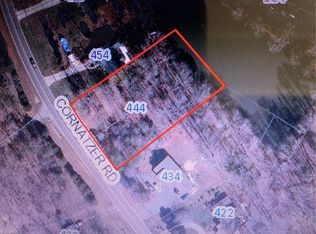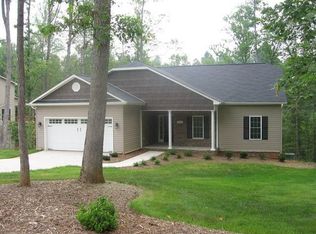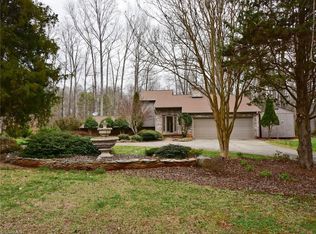Sold for $515,000
$515,000
164 Lakeview Rd, Mocksville, NC 27028
4beds
3,553sqft
Stick/Site Built, Residential, Single Family Residence
Built in 1994
1.96 Acres Lot
$605,100 Zestimate®
$--/sqft
$2,776 Estimated rent
Home value
$605,100
$569,000 - $647,000
$2,776/mo
Zestimate® history
Loading...
Owner options
Explore your selling options
What's special
Nestled on a sprawling 1.96 acre WATERFRONT lot, this 4-bedroom 3.5-bathroom home brings the perfect living space for those who have an adoration for nature and serenity. Once you walk through the double front door, you’ll be captivated by the abundance of natural light infused throughout the house. With stunning backyard views of your very own pond, this home boasts over 3500 of finished square footage just on the main level! Other amenities include.....HW floors, eat in kitchen, oversized den w/ cozy fp, office, formal dining, formal living room (currently used as a fitness/music room), a full, unfinished, daylight basement with possible potential for future expansion and a 2 car garage attached garage plus a 1 car basement garage. If you’re looking for a home that feels like an escape, schedule a private tour today!
Zillow last checked: 8 hours ago
Listing updated: April 11, 2024 at 08:55am
Listed by:
Rebecca Jacobs Cashion 336-918-9818,
Keller Williams Realty Elite,
Archie Cashion 336-757-6609,
Keller Williams Realty Elite
Bought with:
Jaimie Stanley, 325698
Main St. Brokers Real Estate
Source: Triad MLS,MLS#: 1119905 Originating MLS: Winston-Salem
Originating MLS: Winston-Salem
Facts & features
Interior
Bedrooms & bathrooms
- Bedrooms: 4
- Bathrooms: 4
- Full bathrooms: 3
- 1/2 bathrooms: 1
- Main level bathrooms: 4
Primary bedroom
- Level: Main
- Dimensions: 22 x 15.08
Bedroom 2
- Level: Main
- Dimensions: 13.92 x 13.25
Bedroom 3
- Level: Main
- Dimensions: 13.75 x 12.58
Bedroom 4
- Level: Main
- Dimensions: 13.08 x 10.25
Breakfast
- Level: Main
- Dimensions: 15 x 9.33
Den
- Level: Main
- Dimensions: 27 x 15.58
Dining room
- Level: Main
- Dimensions: 15.25 x 12.58
Entry
- Level: Main
- Dimensions: 8.42 x 8.25
Kitchen
- Level: Main
- Dimensions: 15 x 8.17
Laundry
- Level: Main
- Dimensions: 8.25 x 6.25
Living room
- Level: Main
- Dimensions: 22.92 x 12.58
Office
- Level: Main
- Dimensions: 16.92 x 16.92
Heating
- Forced Air, Propane
Cooling
- Central Air
Appliances
- Included: Microwave, Dishwasher, Disposal, Free-Standing Range, Electric Water Heater
- Laundry: Dryer Connection, Main Level, Washer Hookup
Features
- Ceiling Fan(s), Dead Bolt(s), Central Vacuum, Vaulted Ceiling(s), Wet Bar
- Flooring: Carpet, Tile, Wood
- Doors: Insulated Doors
- Windows: Insulated Windows
- Basement: Unfinished, Basement
- Attic: Access Only
- Number of fireplaces: 1
- Fireplace features: Gas Log, Den
Interior area
- Total structure area: 3,553
- Total interior livable area: 3,553 sqft
- Finished area above ground: 3,553
Property
Parking
- Total spaces: 3
- Parking features: Driveway, Garage, Gravel, Paved, Garage Door Opener, Attached, Basement
- Attached garage spaces: 3
- Has uncovered spaces: Yes
Features
- Levels: One
- Stories: 1
- Patio & porch: Porch
- Pool features: None
- Has view: Yes
- View description: Lake, Water
- Has water view: Yes
- Water view: Lake,Water
- Waterfront features: Lake Front, Pond
Lot
- Size: 1.96 Acres
- Dimensions: 81 x 70 x 150 x 258 x 160 x 255 x 218
- Features: Level, Subdivided, Not in Flood Zone, Subdivision
Details
- Parcel number: I6140A0041
- Zoning: RS20
- Special conditions: Owner Sale
Construction
Type & style
- Home type: SingleFamily
- Architectural style: Ranch
- Property subtype: Stick/Site Built, Residential, Single Family Residence
Materials
- Brick, Wood Siding
Condition
- Year built: 1994
Utilities & green energy
- Sewer: Septic Tank
- Water: Public
Community & neighborhood
Security
- Security features: Security Lights, Security System
Location
- Region: Mocksville
- Subdivision: Hickory Hill
Other
Other facts
- Listing agreement: Exclusive Right To Sell
Price history
| Date | Event | Price |
|---|---|---|
| 10/26/2023 | Sold | $515,000+0% |
Source: | ||
| 10/9/2023 | Pending sale | $514,900 |
Source: | ||
| 9/28/2023 | Price change | $514,900-1.9% |
Source: | ||
| 9/22/2023 | Listed for sale | $525,000+84.3% |
Source: | ||
| 8/9/2017 | Sold | $284,900 |
Source: | ||
Public tax history
| Year | Property taxes | Tax assessment |
|---|---|---|
| 2025 | $3,531 +27.7% | $512,840 +43.4% |
| 2024 | $2,764 -18% | $357,620 -3.8% |
| 2023 | $3,371 +14.5% | $371,880 |
Find assessor info on the county website
Neighborhood: 27028
Nearby schools
GreatSchools rating
- 5/10Cornatzer ElementaryGrades: PK-5Distance: 0.2 mi
- 10/10William Ellis MiddleGrades: 6-8Distance: 5.5 mi
- 8/10Davie County Early College HighGrades: 9-12Distance: 3.7 mi
Schools provided by the listing agent
- Elementary: Cornatzer
- Middle: William Ellis
- High: Davie County
Source: Triad MLS. This data may not be complete. We recommend contacting the local school district to confirm school assignments for this home.
Get a cash offer in 3 minutes
Find out how much your home could sell for in as little as 3 minutes with a no-obligation cash offer.
Estimated market value$605,100
Get a cash offer in 3 minutes
Find out how much your home could sell for in as little as 3 minutes with a no-obligation cash offer.
Estimated market value
$605,100


