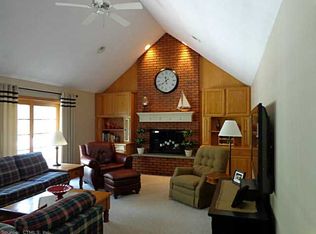Sold for $655,000
$655,000
164 Kozley Road, Tolland, CT 06084
4beds
2,833sqft
Single Family Residence
Built in 2023
3.66 Acres Lot
$731,000 Zestimate®
$231/sqft
$4,323 Estimated rent
Home value
$731,000
$694,000 - $768,000
$4,323/mo
Zestimate® history
Loading...
Owner options
Explore your selling options
What's special
This captivating, brand-new colonial home boasts an impressive 2,833 square feet of living space, all set on a generous 3.66-acre parcel. Offering four bedrooms, two and a half bathrooms, an oversized two car garage, and an inviting rear patio perfect for hosting gatherings. Step inside to embrace the spacious, open floor plan with hardwood floors throughout both levels and lofty nine-foot ceilings on the first floor. The well-appointed kitchen is a highlight, featuring a sizable island, sleek quartz countertops, a convenient pantry closet, and a suite of stainless-steel appliances. Stay warm and cozy next to the gas fireplace in the living room, and from there, proceed to the office located on the first floor for added convenience. Venture upstairs to find four bedrooms. The primary bedroom is a true sanctuary, with a tray ceiling, a spacious walk-in closet, and an en-suite bathroom with a beautifully tiled shower and a relaxing soaking tub. Completing the upper level features a convenient washer and dryer setup along with ample cabinets for neatly folding and organizing clothes. Another full bath and a generously proportioned fourth bedroom, which could easily serve as a bonus room for versatile use. Perfectly located near Tolland Green which is proudly listed on the National Register of Historic Places, under 5 minutes to I-84, offering a quick 15-minute drive to UConn and an easy 25-minute commute to Hartford. All room sizes are approx.
Zillow last checked: 8 hours ago
Listing updated: February 23, 2024 at 09:01pm
Listed by:
Stormi Alden 860-705-6047,
Results Real Estate LLC 860-685-0647,
Judy Latham 860-685-0647,
Results Real Estate LLC
Bought with:
Noah King, REB.0793335
Home Selling Team
Source: Smart MLS,MLS#: 170605045
Facts & features
Interior
Bedrooms & bathrooms
- Bedrooms: 4
- Bathrooms: 3
- Full bathrooms: 2
- 1/2 bathrooms: 1
Primary bedroom
- Features: Ceiling Fan(s), Walk-In Closet(s), Hardwood Floor
- Level: Upper
- Area: 266 Square Feet
- Dimensions: 14 x 19
Bedroom
- Features: Ceiling Fan(s), Hardwood Floor
- Level: Upper
- Area: 156 Square Feet
- Dimensions: 12 x 13
Bedroom
- Features: Ceiling Fan(s), Hardwood Floor
- Level: Upper
- Area: 144 Square Feet
- Dimensions: 12 x 12
Bedroom
- Features: Ceiling Fan(s), Hardwood Floor
- Level: Upper
- Area: 576 Square Feet
- Dimensions: 18 x 32
Kitchen
- Features: High Ceilings, Quartz Counters, Kitchen Island, Pantry, Sliders, Hardwood Floor
- Level: Main
- Area: 195 Square Feet
- Dimensions: 15 x 13
Living room
- Features: High Ceilings, Fireplace, Hardwood Floor
- Level: Main
- Area: 338 Square Feet
- Dimensions: 13 x 26
Office
- Features: High Ceilings, Hardwood Floor
- Level: Main
- Area: 132 Square Feet
- Dimensions: 12 x 11
Heating
- Forced Air, Propane
Cooling
- Central Air
Appliances
- Included: Electric Range, Microwave, Range Hood, Refrigerator, Washer, Dryer, Tankless Water Heater
- Laundry: Upper Level
Features
- Open Floorplan
- Basement: Full
- Attic: Crawl Space
- Number of fireplaces: 1
Interior area
- Total structure area: 2,833
- Total interior livable area: 2,833 sqft
- Finished area above ground: 2,833
Property
Parking
- Total spaces: 2
- Parking features: Attached, Private
- Attached garage spaces: 2
- Has uncovered spaces: Yes
Features
- Patio & porch: Patio, Porch
- Exterior features: Rain Gutters
Lot
- Size: 3.66 Acres
- Features: Cleared, Level
Details
- Parcel number: 2695698
- Zoning: R60
Construction
Type & style
- Home type: SingleFamily
- Architectural style: Colonial
- Property subtype: Single Family Residence
Materials
- Vinyl Siding
- Foundation: Concrete Perimeter
- Roof: Asphalt
Condition
- Completed/Never Occupied
- Year built: 2023
Utilities & green energy
- Sewer: Septic Tank
- Water: Well
Community & neighborhood
Location
- Region: Tolland
Price history
| Date | Event | Price |
|---|---|---|
| 2/2/2024 | Sold | $655,000-3.7%$231/sqft |
Source: | ||
| 1/18/2024 | Pending sale | $679,900$240/sqft |
Source: | ||
| 12/22/2023 | Contingent | $679,900$240/sqft |
Source: | ||
| 11/28/2023 | Price change | $679,900-1.4%$240/sqft |
Source: | ||
| 10/24/2023 | Listed for sale | $689,900+762.4%$244/sqft |
Source: | ||
Public tax history
| Year | Property taxes | Tax assessment |
|---|---|---|
| 2025 | $12,782 +15.7% | $470,100 +60.7% |
| 2024 | $11,048 +343% | $292,500 +337.9% |
| 2023 | $2,494 +0.6% | $66,800 |
Find assessor info on the county website
Neighborhood: 06084
Nearby schools
GreatSchools rating
- 8/10Tolland Intermediate SchoolGrades: 3-5Distance: 1.7 mi
- 7/10Tolland Middle SchoolGrades: 6-8Distance: 2.1 mi
- 8/10Tolland High SchoolGrades: 9-12Distance: 2.4 mi
Get pre-qualified for a loan
At Zillow Home Loans, we can pre-qualify you in as little as 5 minutes with no impact to your credit score.An equal housing lender. NMLS #10287.
Sell with ease on Zillow
Get a Zillow Showcase℠ listing at no additional cost and you could sell for —faster.
$731,000
2% more+$14,620
With Zillow Showcase(estimated)$745,620
