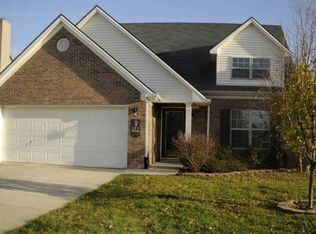Sold for $373,000 on 04/17/25
$373,000
164 Irving Ln, Georgetown, KY 40324
4beds
2,511sqft
Single Family Residence
Built in 2003
7,596.86 Square Feet Lot
$378,300 Zestimate®
$149/sqft
$2,395 Estimated rent
Home value
$378,300
$333,000 - $431,000
$2,395/mo
Zestimate® history
Loading...
Owner options
Explore your selling options
What's special
Welcome home to this stunning 4-bedroom, 2.5-bathroom home, located in the desirable Bradford Place subdivision. Upon entering, you'll be greeted by a spacious foyer, the entire home has been freshly painted with new carpet and vinyl flooring, giving it a modern and clean feel. All four generously sized bedrooms are located upstairs along with the utility room. The open kitchen features sleek stainless steel appliances and ample counter space, ideal for meal prep and entertaining. Large windows throughout the home fill each room with natural light, creating a bright and inviting atmosphere. The cozy family room includes a gas fireplace, perfect for relaxing and family time. Step outside to the newly installed back deck, ideal for outdoor entertaining, and enjoy the partially fenced backyard, complete with a convenient storage shed. Located in a peaceful cul-de-sac, this home offers privacy while remaining close to all the amenities Georgetown has to offer. This beautiful home is ready for you to move in.
Zillow last checked: 8 hours ago
Listing updated: August 28, 2025 at 10:29pm
Listed by:
Terri Kelly 859-582-5384,
Keller Williams Legacy Group,
Delzie J Kelly 859-608-0386,
Keller Williams Legacy Group
Bought with:
Kathleen Campbell, 291486
Heart of KY Real Estate
Source: Imagine MLS,MLS#: 25004787
Facts & features
Interior
Bedrooms & bathrooms
- Bedrooms: 4
- Bathrooms: 3
- Full bathrooms: 2
- 1/2 bathrooms: 1
Primary bedroom
- Level: Second
Bedroom 1
- Level: Second
Bedroom 2
- Level: Second
Bedroom 3
- Level: Second
Bathroom 1
- Description: Full Bath
- Level: Second
Bathroom 2
- Description: Full Bath
- Level: Second
Bathroom 3
- Description: Half Bath
- Level: First
Dining room
- Level: First
Dining room
- Level: First
Family room
- Level: First
Family room
- Level: First
Foyer
- Level: First
Foyer
- Level: First
Kitchen
- Level: First
Living room
- Level: First
Living room
- Level: First
Utility room
- Level: Second
Heating
- Electric, Forced Air, Natural Gas
Cooling
- Electric
Appliances
- Included: Disposal, Dishwasher, Microwave, Refrigerator, Oven
- Laundry: Electric Dryer Hookup, Washer Hookup
Features
- Breakfast Bar, Entrance Foyer, Eat-in Kitchen, Walk-In Closet(s), Ceiling Fan(s)
- Flooring: Carpet, Hardwood, Laminate, Tile, Vinyl
- Doors: Storm Door(s)
- Windows: Blinds, Screens
- Has basement: No
- Has fireplace: Yes
- Fireplace features: Family Room, Gas Log
Interior area
- Total structure area: 2,511
- Total interior livable area: 2,511 sqft
- Finished area above ground: 2,511
- Finished area below ground: 0
Property
Parking
- Parking features: Attached Garage, Driveway, Garage Door Opener, Garage Faces Front
- Has garage: Yes
- Has uncovered spaces: Yes
Features
- Levels: One and One Half
- Patio & porch: Deck
- Fencing: Partial,Privacy,Wood
- Has view: Yes
- View description: Neighborhood
Lot
- Size: 7,596 sqft
Details
- Additional structures: Shed(s)
- Parcel number: 14040611.000
Construction
Type & style
- Home type: SingleFamily
- Property subtype: Single Family Residence
Materials
- Brick Veneer, Vinyl Siding
- Foundation: Slab
- Roof: Dimensional Style,Shingle
Condition
- New construction: No
- Year built: 2003
Utilities & green energy
- Sewer: Public Sewer
- Water: Public
- Utilities for property: Electricity Connected, Natural Gas Connected, Sewer Connected, Water Connected, Propane Not Available
Community & neighborhood
Location
- Region: Georgetown
- Subdivision: Bradford Place
Price history
| Date | Event | Price |
|---|---|---|
| 4/17/2025 | Sold | $373,000-1.8%$149/sqft |
Source: | ||
| 3/19/2025 | Pending sale | $379,900$151/sqft |
Source: | ||
| 3/14/2025 | Listed for sale | $379,900+17.3%$151/sqft |
Source: | ||
| 2/4/2022 | Sold | $324,000-1.5%$129/sqft |
Source: | ||
| 1/4/2022 | Pending sale | $329,000$131/sqft |
Source: | ||
Public tax history
| Year | Property taxes | Tax assessment |
|---|---|---|
| 2022 | $2,296 +30.5% | $305,100 +26.5% |
| 2021 | $1,759 +723.9% | $241,100 +12.9% |
| 2017 | $214 +53.8% | $213,516 |
Find assessor info on the county website
Neighborhood: 40324
Nearby schools
GreatSchools rating
- 4/10Southern Elementary SchoolGrades: K-5Distance: 0.8 mi
- 4/10Georgetown Middle SchoolGrades: 6-8Distance: 0.7 mi
- 6/10Scott County High SchoolGrades: 9-12Distance: 2.5 mi
Schools provided by the listing agent
- Elementary: Southern
- Middle: Georgetown
- High: Great Crossing
Source: Imagine MLS. This data may not be complete. We recommend contacting the local school district to confirm school assignments for this home.

Get pre-qualified for a loan
At Zillow Home Loans, we can pre-qualify you in as little as 5 minutes with no impact to your credit score.An equal housing lender. NMLS #10287.
