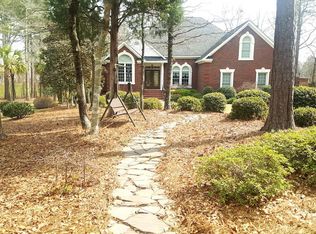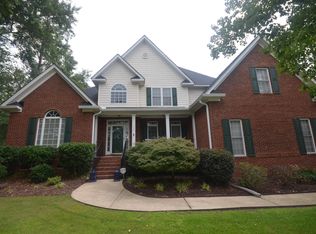This beautifully maintained custom built, all brick home, is located on a half acre lot and cul-de-sac. mature/private setting, minutes from interstate access and downtown Lexington. Highly desirable split floor plan with all bedrooms down and an over sized 4th bedroom and/or media/play room up with a full bath. The inviting entry boast ultra high ceilings, throughout, as you enter this lovely home. The formal dining room is located just off the great room and kitchen. The great room offers a fire place, high ceilings, hardwood floors, all open to the kitchen. Beautiful hardwoods through out kitchen, great room, dining room, and bedrooms. The kitchen offers a large breakfast area with ample cabinet and counter top space. The over sized master suite offers a spa like private full bath with a large walk-in closet. 3 additional, nice sized, bedrooms down, all bright and open. Loads of added storage space through out home. The large screened in porch is located just off of the great room and kitchen, all over looking a private setting. The professionally landscaped exterior only adds to the overall appeal of this home. Brand new energy efficient HVAC just installed. The large side entry garage is an added bonus. Zoned for award winning Lexington 1 schools.
This property is off market, which means it's not currently listed for sale or rent on Zillow. This may be different from what's available on other websites or public sources.

