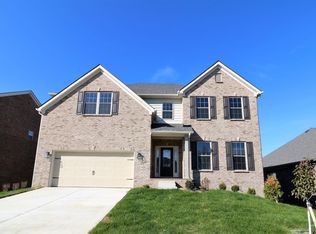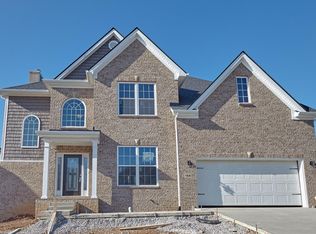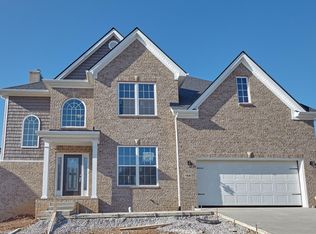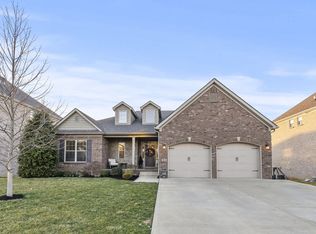The Hartford II, Elevation A, on a walk out basement, by Ball Homes is one of the largest first floor master suite homes. A transom and sidelights surround the front door welcoming you into the open floor plan. The formal living and dining rooms are perfect for entertaining and the large 2 story family room with abundant windows, fireplace & bookcases adds great appeal. The kitchen includes an island, variable height cabinets, granite countertops, under cabinet lights, butler's pantry, stainless appliances including a French door refrigerator, and breakfast area with a bay window. The first floor luxurious master suite features a bay window and the master bath has a fully tiled corner shower, and 2 vanities with quartz countertops. A drop zone has been added for organization and the first floor utility room with folding area is handy. 3 bedrooms, full bath and large bonus room complete the 2nd floor. All bathroom mirror has been deleted. Lot 68FL
This property is off market, which means it's not currently listed for sale or rent on Zillow. This may be different from what's available on other websites or public sources.



