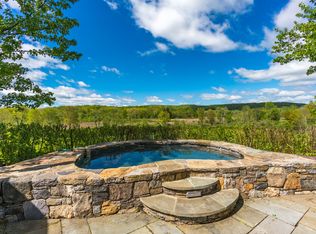Sold for $935,000 on 07/07/23
$935,000
164 Interlaken Road, Salisbury, CT 06039
3beds
2,680sqft
Single Family Residence
Built in 1955
7.11 Acres Lot
$1,318,600 Zestimate®
$349/sqft
$4,195 Estimated rent
Home value
$1,318,600
$1.17M - $1.52M
$4,195/mo
Zestimate® history
Loading...
Owner options
Explore your selling options
What's special
Turnkey Cape in Lakeville with Lake Access -This turnkey recently renovated Cape Cod with guest house and access to Wononskopomuc Lake is now available for sale in lovely Lakeville, CT. Set back and perched on 7+ beautifully kept acres- this home is private, yet conveniently located to all of Salisbury’s amenities. This home features beautiful hardwood throughout the entire main and upper floor. The eat-in kitchen has a spacious feel and opens to the great room and easy access to the back porch. The main floor also has 2 bedrooms and a full bath and a den with a custom bar from previous use at the White Hart Inn. The second floor features the primary bedroom and a beautifully appointed primary bath. The 1 bedroom guest house, also recently renovated, features a new kitchen and has lovely views. A two-car attached garage completes the property. Minutes to Salisbury, Millerton, Catamount Skiing, and IMS.
Zillow last checked: 8 hours ago
Listing updated: July 07, 2023 at 10:18am
Listed by:
John Panzer 860-248-9537,
Elyse Harney Real Estate 860-435-0120,
William Melnick 917-330-5241,
Elyse Harney Real Estate
Bought with:
Holly M. Leibrock, RES.0805130
Elyse Harney Real Estate
Elyse Harney Morris
Elyse Harney Real Estate
Source: Smart MLS,MLS#: 170514288
Facts & features
Interior
Bedrooms & bathrooms
- Bedrooms: 3
- Bathrooms: 3
- Full bathrooms: 2
- 1/2 bathrooms: 1
Primary bedroom
- Level: Upper
Bedroom
- Features: Hardwood Floor
- Level: Main
Bedroom
- Features: Hardwood Floor
- Level: Main
Primary bathroom
- Features: Tile Floor
- Level: Upper
Bathroom
- Features: Hardwood Floor
- Level: Main
Bathroom
- Level: Main
Den
- Features: Fireplace, Hardwood Floor
- Level: Main
Great room
- Features: Hardwood Floor
- Level: Main
Kitchen
- Features: Fireplace, Hardwood Floor, Kitchen Island
- Level: Main
Heating
- Steam, Oil
Cooling
- Central Air
Appliances
- Included: Oven/Range, Microwave, Refrigerator, Ice Maker, Dishwasher, Washer, Dryer, Wine Cooler, Water Heater
Features
- Basement: Concrete
- Attic: Partially Finished
- Number of fireplaces: 2
Interior area
- Total structure area: 2,680
- Total interior livable area: 2,680 sqft
- Finished area above ground: 2,680
Property
Parking
- Total spaces: 2
- Parking features: Attached
- Attached garage spaces: 2
Features
- Waterfront features: Access
Lot
- Size: 7.11 Acres
Details
- Parcel number: 868622
- Zoning: RR1
Construction
Type & style
- Home type: SingleFamily
- Architectural style: Cape Cod
- Property subtype: Single Family Residence
Materials
- Clapboard
- Foundation: Block
- Roof: Asphalt
Condition
- New construction: No
- Year built: 1955
Utilities & green energy
- Sewer: Septic Tank
- Water: Public
Community & neighborhood
Location
- Region: Lakeville
- Subdivision: Lakeville
Price history
| Date | Event | Price |
|---|---|---|
| 7/7/2023 | Sold | $935,000-6%$349/sqft |
Source: | ||
| 6/2/2023 | Contingent | $995,000$371/sqft |
Source: | ||
| 2/27/2023 | Price change | $995,000-9.1%$371/sqft |
Source: | ||
| 1/12/2023 | Price change | $1,095,000-8.4%$409/sqft |
Source: | ||
| 9/9/2022 | Price change | $1,195,000-7.7%$446/sqft |
Source: | ||
Public tax history
Tax history is unavailable.
Neighborhood: Lakeville
Nearby schools
GreatSchools rating
- 8/10Salisbury Central SchoolGrades: PK-8Distance: 1.7 mi
- 5/10Housatonic Valley Regional High SchoolGrades: 9-12Distance: 4.9 mi
Schools provided by the listing agent
- Elementary: Salisbury
Source: Smart MLS. This data may not be complete. We recommend contacting the local school district to confirm school assignments for this home.

Get pre-qualified for a loan
At Zillow Home Loans, we can pre-qualify you in as little as 5 minutes with no impact to your credit score.An equal housing lender. NMLS #10287.
Sell for more on Zillow
Get a free Zillow Showcase℠ listing and you could sell for .
$1,318,600
2% more+ $26,372
With Zillow Showcase(estimated)
$1,344,972