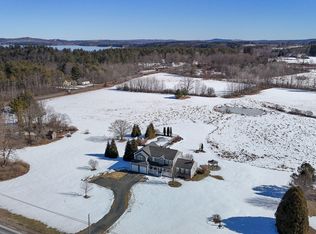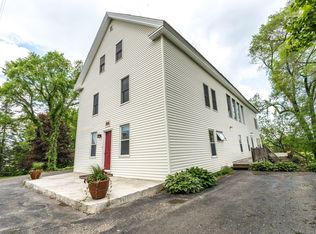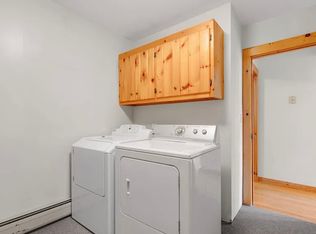OUTSTANDING CONTEMPORARY! This 3-Bedroom home is sited on 6.6+ acres w/pastoral views and minutes from the heart of Auburn. Updated kitchen w/cherry cabinets, stainless steel appliances, granite countertops & propane heat stove. Family room w/2 sets of French doors, vaulted ceiling & skylights. Large dining room that could be used as a 1st floor bedroom & living room w/2 sliders. Large 38' deck on back of house, newer furnace & windows, finished lower level family room & workshop addition to the 2-car garage.
This property is off market, which means it's not currently listed for sale or rent on Zillow. This may be different from what's available on other websites or public sources.


