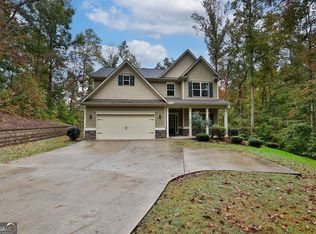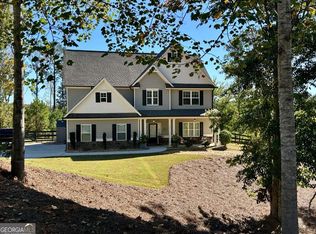Closed
$425,000
164 Holland Grove Ln, Dallas, GA 30132
3beds
2,323sqft
Single Family Residence
Built in 2018
0.85 Acres Lot
$431,200 Zestimate®
$183/sqft
$2,227 Estimated rent
Home value
$431,200
$388,000 - $479,000
$2,227/mo
Zestimate® history
Loading...
Owner options
Explore your selling options
What's special
This stunning nearly new one owner home with tons of builder upgrades is a perfect fit for your family and is situated in the highly sought-after, award-winning North Paulding School District. The open-concept ranch-style design is bathed in natural light, a neutral palette, and offers a seamless flow throughout the living spaces. A charming front porch perfect for sitting and watching nature welcomes you. Once inside the graceful arches and high ceilings set a grand tone as you enter into the foyer. The spacious dining room is ideal for family gatherings as it can seat 12+, perfect for all the holidays. The family room features a cozy fireplace, tray ceilings, and custom built-ins, creating a warm and inviting space. The kitchen is a chefCOs dream with gleaming white cabinets, stainless steel appliances, and ample counter space, offering both style and functionality. The luxurious primary suite includes a cozy sitting area, a large walk-in closet, and an elegant ensuite bath with beautiful tile work and an upgraded shower. The secondary bedrooms are generously sized and filled with natural light. Additionally, the home includes an office that can easily serve as a 4th bedroom. The large, landscaped yard provides plenty of space to relax and enjoy nature, with a fenced backyard and a comfortable sitting area. A long driveway with a convenient turnaround adds both practicality and charm to this exceptional home.
Zillow last checked: 8 hours ago
Listing updated: July 23, 2025 at 01:25pm
Listed by:
Stephanie Kull 7709106118,
Anchor Realty Partners
Bought with:
Cassandra M Bickel, 231519
ERA Sunrise Realty
Source: GAMLS,MLS#: 10401775
Facts & features
Interior
Bedrooms & bathrooms
- Bedrooms: 3
- Bathrooms: 3
- Full bathrooms: 2
- 1/2 bathrooms: 1
- Main level bathrooms: 2
- Main level bedrooms: 3
Kitchen
- Features: Breakfast Area, Breakfast Room, Pantry
Heating
- Central
Cooling
- Ceiling Fan(s), Central Air
Appliances
- Included: Dishwasher, Disposal, Dryer, Microwave, Refrigerator, Washer
- Laundry: Common Area, In Hall
Features
- Double Vanity, High Ceilings, Roommate Plan, Tray Ceiling(s), Walk-In Closet(s)
- Flooring: Carpet, Hardwood
- Windows: Double Pane Windows
- Basement: None
- Attic: Pull Down Stairs
- Number of fireplaces: 1
- Fireplace features: Family Room, Gas Log, Gas Starter, Masonry
- Common walls with other units/homes: No Common Walls
Interior area
- Total structure area: 2,323
- Total interior livable area: 2,323 sqft
- Finished area above ground: 2,323
- Finished area below ground: 0
Property
Parking
- Parking features: Garage, Garage Door Opener, Kitchen Level
- Has garage: Yes
Accessibility
- Accessibility features: Other
Features
- Levels: One
- Stories: 1
- Patio & porch: Patio
- Fencing: Back Yard,Fenced,Wood
- Body of water: None
Lot
- Size: 0.85 Acres
- Features: Level, Private
- Residential vegetation: Wooded
Details
- Parcel number: 84407
- Other equipment: Satellite Dish
Construction
Type & style
- Home type: SingleFamily
- Architectural style: Ranch
- Property subtype: Single Family Residence
Materials
- Concrete
- Foundation: Slab
- Roof: Composition
Condition
- Resale
- New construction: No
- Year built: 2018
Utilities & green energy
- Sewer: Septic Tank
- Water: Public
- Utilities for property: Cable Available, Electricity Available, Natural Gas Available, Phone Available, Water Available
Green energy
- Energy efficient items: Appliances, Windows
Community & neighborhood
Security
- Security features: Smoke Detector(s)
Community
- Community features: Sidewalks, Walk To Schools, Near Shopping
Location
- Region: Dallas
- Subdivision: Holland Grove
HOA & financial
HOA
- Has HOA: Yes
- Services included: Maintenance Grounds
Other
Other facts
- Listing agreement: Exclusive Agency
- Listing terms: 1031 Exchange,Cash,Conventional,FHA,VA Loan
Price history
| Date | Event | Price |
|---|---|---|
| 11/19/2024 | Sold | $425,000+1.2%$183/sqft |
Source: | ||
| 10/24/2024 | Listed for sale | $420,000+56.8%$181/sqft |
Source: | ||
| 9/28/2018 | Sold | $267,874$115/sqft |
Source: Public Record | ||
Public tax history
| Year | Property taxes | Tax assessment |
|---|---|---|
| 2025 | $4,476 -3.2% | $183,536 +0.8% |
| 2024 | $4,626 +5.3% | $182,160 +8.1% |
| 2023 | $4,393 -4.4% | $168,520 +6.6% |
Find assessor info on the county website
Neighborhood: 30132
Nearby schools
GreatSchools rating
- 7/10Burnt Hickory Elementary SchoolGrades: PK-5Distance: 0.7 mi
- 7/10Sammy Mcclure Sr. Middle SchoolGrades: 6-8Distance: 0.8 mi
- 7/10North Paulding High SchoolGrades: 9-12Distance: 0.9 mi
Schools provided by the listing agent
- Elementary: Burnt Hickory
- Middle: McClure
- High: North Paulding
Source: GAMLS. This data may not be complete. We recommend contacting the local school district to confirm school assignments for this home.
Get a cash offer in 3 minutes
Find out how much your home could sell for in as little as 3 minutes with a no-obligation cash offer.
Estimated market value
$431,200
Get a cash offer in 3 minutes
Find out how much your home could sell for in as little as 3 minutes with a no-obligation cash offer.
Estimated market value
$431,200

