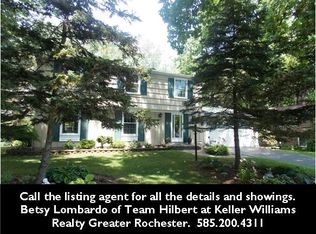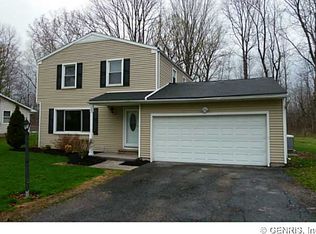Welcome to this one owner home. Well maintained throughout with a formal living room, cozy family room with a woodburning fireplace. Kitchen has a center island and a full wall of floor to ceiling cabinets. Enjoy the 3 season room with sliders all around viewing the park like back yard. 3 bedrooms, 1.2 baths, basement has a finished rec room and lots of storage. 2 car garage and a shed. Many windows have been replaced, furnace 2010, hot water tank 2010. Garage and backside roof 2017, rest of roof is a little older. Unique style gives the house some character and has awning windows in the bedrooms. Sellers own more than one home so wear and tear throughout the years has been minimum. They are only here a few months a year. Includes all appliances! Delayed negotiations July 18, 2022@6:00p.m. 2022-07-31
This property is off market, which means it's not currently listed for sale or rent on Zillow. This may be different from what's available on other websites or public sources.

