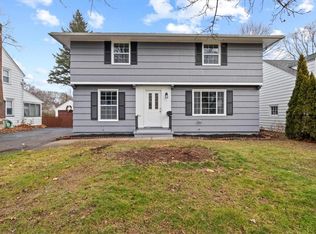Welcome to 164 Hermitage Rd. BRAND NEW 50 YEAR ARCHITECTURAL ROOF(2013) & NEW TRANE HIGH EFFICIENCY FURNACE & A/C(2012),This Classic Colonial with a pretty stone front, extensive landscaping front and rear is in move-in condition! It?s also located in a great school system and a popular West Irondequoit neighborhood! The owners have had the property nicely landscaped front and rear with perennial flowers, bushes and privacy hedge. The front lamp post has electric so you can display all your lighted holiday decorations! For flooring you have nice refinished hardwoods in the Dining Room and Bedrooms, new Pergo flooring in the Kitchen and plush carpeting in the Living Room. There is a large foyer entrance with a convenient coat closet. The Formal Dining Room has a built-in china cabinet and an elegant pewter chandelier. The owner?s have also updated some light fixtures throughout but have left some of the charming period fixtures. The original glass door knobs are on most doors. The large Living Room has built in book cases and a wood burning fireplace with a mantel to hang your Christmas stockings on. The Kitchen has new countertops, double sink with pull out sprayer and a pretty marble backsplash has been added. The New Stainless Steel dishwasher, Refridgerator and new disposal are included. Located near the Kitchen is a convenient updated powder room, large rear entrance closet and a door to the Florida room done in knotty pine. Updated electric throughtout the house with GFI in the garage, kitchen, and bathrooms. New window treatments in the bedrooms and dining room add a sophisticated touch!! The bedrooms are located on the second floor and are all large with large closets. The Master Bedroom has 2 closets with an archway nook between them perfect for a chest or a chair for a reading area. The main bathroom has ceramic tile flooring, tiled walls and a linen closet. The vanity and medicine cabinet are newer as well as the lighting fixtures. There is another large linen closet in the upper hallway, a perfect place to store your extra linens. The basement is finished in knotty pine and has built in cabinets. This is perfect for those needing a family room, exercise room or an office. The large laundry area has plenty of storage space, has been drylocked and is dry all year round. The glass block windows keep basement temperatures consistent all year round.
This property is off market, which means it's not currently listed for sale or rent on Zillow. This may be different from what's available on other websites or public sources.
