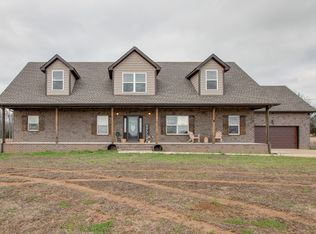Closed
$775,000
164 Helton Rd, Lewisburg, TN 37091
3beds
2,617sqft
Single Family Residence, Residential
Built in 2017
6.7 Acres Lot
$783,400 Zestimate®
$296/sqft
$3,171 Estimated rent
Home value
$783,400
$736,000 - $830,000
$3,171/mo
Zestimate® history
Loading...
Owner options
Explore your selling options
What's special
Gorgeous Custom Built, all Brick Home on 6.7 Magnificent level Acres with breathtaking Sunsets. The minute you step on this gorgeous property, you are instantly at peace. Large open Living Room to a Gourmet Kitchen with an 8 ft Island that has Granite counter tops, Granite composite Sink, Lots of Storage with a Butler's Pantry, Custom Cabinets, Double Wall Oven, Induction Stove and More. Main living has 10 ft ceilings. Primary Bedroom Suite w/a massive Bathroom that has Soaking Tub, Tile Shower, Double Vanity and a Walk-In Closet with Custom Cabinets and Built in Drawers. Three Bedrooms downstairs and Large Bonus room upstairs with Walk-In closet and Full Bathroom, Laundry Room with Lots of Cabinets, Mud Sink. Attic space for Storage with extra Insulation. Attached Three Car Garage w/Insulated Doors and Remotes. Concrete Driveway w/ Extra Parking. 32x50 Shop that has Four, 13ft Garage Doors, 2 on each end. Built-in counter with Sink a Half bath and 220 wiring and 30 Amp for Camper.
Zillow last checked: 8 hours ago
Listing updated: February 27, 2025 at 10:47am
Listing Provided by:
Sheila B. Chilton 931-637-6842,
Impact Realty of Lewisburg
Bought with:
Emily Jayne Woodruff, 320543
Woodruff Realty & Auction
Source: RealTracs MLS as distributed by MLS GRID,MLS#: 2579505
Facts & features
Interior
Bedrooms & bathrooms
- Bedrooms: 3
- Bathrooms: 4
- Full bathrooms: 3
- 1/2 bathrooms: 1
- Main level bedrooms: 3
Bedroom 1
- Features: Full Bath
- Level: Full Bath
- Area: 272 Square Feet
- Dimensions: 16x17
Bedroom 2
- Features: Extra Large Closet
- Level: Extra Large Closet
- Area: 224 Square Feet
- Dimensions: 14x16
Bedroom 3
- Features: Extra Large Closet
- Level: Extra Large Closet
- Area: 224 Square Feet
- Dimensions: 14x16
Bonus room
- Features: Second Floor
- Level: Second Floor
- Area: 465 Square Feet
- Dimensions: 31x15
Dining room
- Area: 100 Square Feet
- Dimensions: 10x10
Kitchen
- Features: Pantry
- Level: Pantry
- Area: 140 Square Feet
- Dimensions: 14x10
Living room
- Area: 384 Square Feet
- Dimensions: 24x16
Heating
- Central, Electric
Cooling
- Central Air, Electric
Appliances
- Included: Dishwasher, Electric Oven, Electric Range
Features
- Primary Bedroom Main Floor
- Flooring: Carpet, Wood, Tile
- Basement: Crawl Space
- Has fireplace: No
Interior area
- Total structure area: 2,617
- Total interior livable area: 2,617 sqft
- Finished area above ground: 2,617
Property
Parking
- Total spaces: 2
- Parking features: Attached, Concrete
- Attached garage spaces: 2
Features
- Levels: One
- Stories: 1
Lot
- Size: 6.70 Acres
- Features: Level
Details
- Parcel number: 082 01703 000
- Special conditions: Standard
Construction
Type & style
- Home type: SingleFamily
- Property subtype: Single Family Residence, Residential
Materials
- Brick
Condition
- New construction: No
- Year built: 2017
Utilities & green energy
- Sewer: Septic Tank
- Water: Private
- Utilities for property: Electricity Available, Water Available
Community & neighborhood
Location
- Region: Lewisburg
- Subdivision: Helton Heights
Price history
| Date | Event | Price |
|---|---|---|
| 1/25/2024 | Sold | $775,000-1.3%$296/sqft |
Source: | ||
| 12/24/2023 | Pending sale | $785,000$300/sqft |
Source: | ||
| 11/17/2023 | Price change | $785,000-1.3%$300/sqft |
Source: | ||
| 10/14/2023 | Listed for sale | $795,000+232.6%$304/sqft |
Source: | ||
| 12/11/2017 | Sold | $239,000$91/sqft |
Source: | ||
Public tax history
| Year | Property taxes | Tax assessment |
|---|---|---|
| 2025 | $2,348 +1.7% | $101,000 +1.7% |
| 2024 | $2,308 | $99,275 |
| 2023 | $2,308 +3.7% | $99,275 +3.7% |
Find assessor info on the county website
Neighborhood: 37091
Nearby schools
GreatSchools rating
- 5/10Liberty Elementary SchoolGrades: PK-8Distance: 8.9 mi
- 3/10Central High SchoolGrades: 9-12Distance: 12.6 mi
Schools provided by the listing agent
- Elementary: Community Elementary School
- Middle: Community Middle School
- High: Community High School
Source: RealTracs MLS as distributed by MLS GRID. This data may not be complete. We recommend contacting the local school district to confirm school assignments for this home.
Get a cash offer in 3 minutes
Find out how much your home could sell for in as little as 3 minutes with a no-obligation cash offer.
Estimated market value
$783,400
Get a cash offer in 3 minutes
Find out how much your home could sell for in as little as 3 minutes with a no-obligation cash offer.
Estimated market value
$783,400
