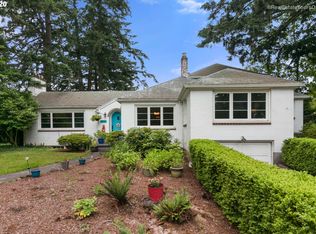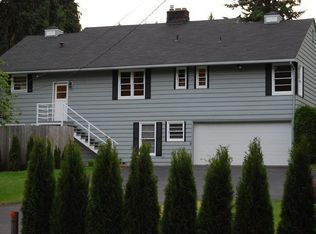Mid Century modern meets 1940's day ranch! Popular Rivercrest neighborhood. This loved home is wonderful with some great updates and yet the charm remains. Large entry with its own fireplace leads into oversized living room with original hardwoods, view of Mt. Adams and out to the deck and view to Singer Park. Lower level with family room leading out to private backyard, patio & shed + bonus room, 4th bedroom, laundry. So much to see.
This property is off market, which means it's not currently listed for sale or rent on Zillow. This may be different from what's available on other websites or public sources.

