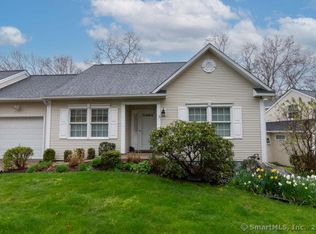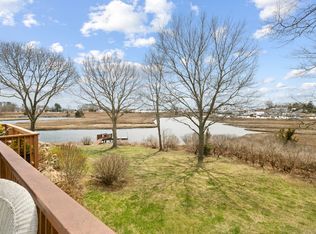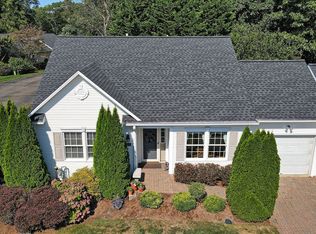Sold for $525,000
$525,000
164 Hammock Road North #23, Westbrook, CT 06498
2beds
1,764sqft
Condominium, Townhouse
Built in 2001
-- sqft lot
$567,800 Zestimate®
$298/sqft
$3,151 Estimated rent
Home value
$567,800
$534,000 - $608,000
$3,151/mo
Zestimate® history
Loading...
Owner options
Explore your selling options
What's special
Discover Hammock Point, a distinctive 55+ community nestled along the Patchogue River in Westbrook. This simply terrific end unit is flooded with natural light and is completely turn-key. The large kitchen is well appointed and boasts granite counter tops and a breakfast bar. The combined Dining and Living Rooms feature hardwood floors, an updated gas fireplace, and sliders to the private fenced in backyard. The primary suite is oversized and is highlighted by a walk-in-closet and large bathroom with double sinks and ample storage. Rounding out the 1st floor is a powder room, laundry area and charming nook perfect as a home office space. Upstairs you'll find an oversized bedroom, full bath and large walk-in-closet. Launch your kayak from the community dock or unwind in the shared gazebo. Curl up with a great book in your private backyard or plant your own vegetable garden. Watch the egrets, herons and osprey from the water's edge. Whatever your fancy, you'll find it at this unique property. Complete with an attached one car garage, a Generac generator and lower utility costs fueled by natural gas, this ranch style, 2 floor condo is A+. Just minutes to downtown, the beach and many popular restaurants with some of the best Lobster Rolls on the shoreline. Nothing to do, but unpack and enjoy! Please note: property can be sold fully furnished. Furniture from Madison Furniture Barn very gently used and negotiable.
Zillow last checked: 8 hours ago
Listing updated: October 01, 2024 at 12:30am
Listed by:
Phoebe V. Finch 617-645-3907,
William Pitt Sotheby's Int'l 203-245-6700
Bought with:
Jodi Strycharz, RES.0767047
Coldwell Banker Realty
Source: Smart MLS,MLS#: 24026945
Facts & features
Interior
Bedrooms & bathrooms
- Bedrooms: 2
- Bathrooms: 3
- Full bathrooms: 2
- 1/2 bathrooms: 1
Primary bedroom
- Features: Full Bath, Walk-In Closet(s), Wall/Wall Carpet
- Level: Main
- Area: 208 Square Feet
- Dimensions: 13 x 16
Bedroom
- Features: Full Bath, Walk-In Closet(s), Wall/Wall Carpet
- Level: Upper
- Area: 352 Square Feet
- Dimensions: 16 x 22
Primary bathroom
- Features: Double-Sink, Stall Shower, Tile Floor
- Level: Main
Bathroom
- Features: Stall Shower, Tile Floor
- Level: Main
Bathroom
- Level: Main
Dining room
- Features: Combination Liv/Din Rm, Hardwood Floor
- Level: Main
Kitchen
- Features: Granite Counters, Eating Space, Hardwood Floor
- Level: Main
- Area: 121 Square Feet
- Dimensions: 11 x 11
Living room
- Features: Combination Liv/Din Rm, Gas Log Fireplace, Sliders, Hardwood Floor
- Level: Main
- Area: 357 Square Feet
- Dimensions: 17 x 21
Heating
- Forced Air, Natural Gas
Cooling
- Central Air
Appliances
- Included: Electric Cooktop, Oven, Refrigerator, Freezer, Dishwasher, Washer, Dryer, Water Heater
Features
- Wired for Data
- Basement: None
- Attic: None
- Number of fireplaces: 1
- Common walls with other units/homes: End Unit
Interior area
- Total structure area: 1,764
- Total interior livable area: 1,764 sqft
- Finished area above ground: 1,764
Property
Parking
- Total spaces: 1
- Parking features: Attached, Paved, Assigned
- Attached garage spaces: 1
Features
- Stories: 2
- Waterfront features: Walk to Water, Dock or Mooring, Access
Lot
- Features: Level
Details
- Parcel number: 2320449
- Zoning: MDR
Construction
Type & style
- Home type: Condo
- Architectural style: Ranch,Townhouse
- Property subtype: Condominium, Townhouse
- Attached to another structure: Yes
Materials
- Vinyl Siding
Condition
- New construction: No
- Year built: 2001
Utilities & green energy
- Sewer: Shared Septic
- Water: Public
Community & neighborhood
Community
- Community features: Adult Community 55
Senior living
- Senior community: Yes
Location
- Region: Westbrook
HOA & financial
HOA
- Has HOA: Yes
- HOA fee: $526 monthly
- Amenities included: Management
- Services included: Maintenance Grounds, Trash, Snow Removal
Price history
| Date | Event | Price |
|---|---|---|
| 7/8/2024 | Sold | $525,000+9.5%$298/sqft |
Source: | ||
| 6/22/2024 | Listed for sale | $479,500+17%$272/sqft |
Source: | ||
| 5/14/2021 | Sold | $410,000+26.2%$232/sqft |
Source: | ||
| 11/19/2018 | Sold | $325,000$184/sqft |
Source: | ||
| 10/22/2018 | Pending sale | $325,000$184/sqft |
Source: Coldwell Banker Residential Brokerage - Madison Office #170098650 Report a problem | ||
Public tax history
| Year | Property taxes | Tax assessment |
|---|---|---|
| 2025 | $5,245 +3.7% | $233,110 |
| 2024 | $5,058 +1.8% | $233,110 |
| 2023 | $4,970 +2.7% | $233,110 |
Find assessor info on the county website
Neighborhood: 06498
Nearby schools
GreatSchools rating
- 8/10Westbrook Middle SchoolGrades: 5-8Distance: 1.4 mi
- 7/10Westbrook High SchoolGrades: 9-12Distance: 1.4 mi
- 7/10Daisy Ingraham SchoolGrades: PK-4Distance: 1.4 mi
Schools provided by the listing agent
- Elementary: Daisy Ingraham
- High: Westbrook
Source: Smart MLS. This data may not be complete. We recommend contacting the local school district to confirm school assignments for this home.
Get pre-qualified for a loan
At Zillow Home Loans, we can pre-qualify you in as little as 5 minutes with no impact to your credit score.An equal housing lender. NMLS #10287.
Sell with ease on Zillow
Get a Zillow Showcase℠ listing at no additional cost and you could sell for —faster.
$567,800
2% more+$11,356
With Zillow Showcase(estimated)$579,156


