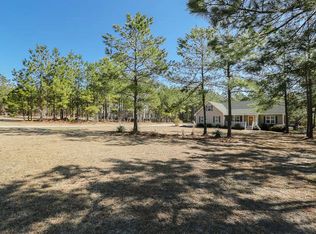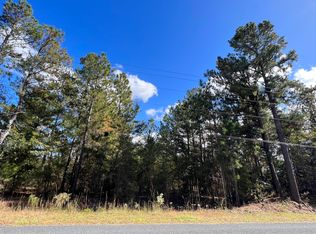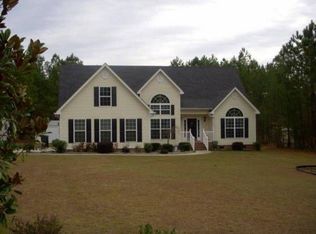Quiet, Cozy, Sitting on 2.94 Acres in a private setting. Looking to get away from the HOA rules and Restrictions? Here you go...The high ceilings in the Living area let in the natural light and make this area bright and happy. The master suite is secluded away from the kids rooms for extra privacy. The Master Suite has two closets and one is a walk in with lots of space. The master bath has double vanities, a walk in shower and Jetted Tub. Recently refinished hardwood floors and new carpet make the home ready to move into. Actually park in the attached two car garage and store your toys in the 2 Bay RV carport and Detached Garage. Great floor plan here with quick access to I-20, Aiken, Lexington and Fort Gordon.
This property is off market, which means it's not currently listed for sale or rent on Zillow. This may be different from what's available on other websites or public sources.



