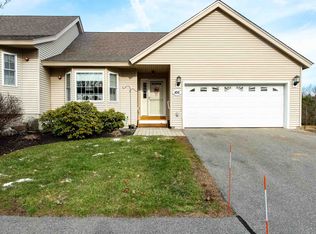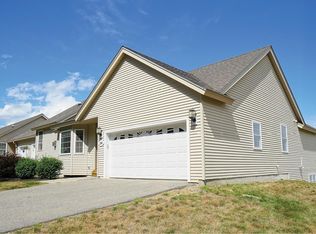Closed
Listed by:
Team Scattergood,
BHHS Verani Londonderry Phone:603-553-2761
Bought with: The Merrill Bartlett Group
$445,000
164 Hall Road, Fremont, NH 03044
2beds
1,286sqft
Condominium
Built in 2012
-- sqft lot
$448,000 Zestimate®
$346/sqft
$2,638 Estimated rent
Home value
$448,000
$417,000 - $484,000
$2,638/mo
Zestimate® history
Loading...
Owner options
Explore your selling options
What's special
Still available… after multiple over asking price offers with unrealistic home sale contingencies. Come and DISCOVER THIS HIGHLY COVETED “END UNIT RANCH” 55+ Condo at Black Rocks Village. The foyer leads to an open concept floor plan. HARDWOOD FLOORS in the Foyer leading into and including the Kitchen. The eat-in kitchen and living room feature cathedral ceilings, creating an airy atmosphere. The kitchen boasts recessed lights, GRANITE COUNTERS, ample cabinet space, some w/ glass doors & gas range. The GRANITE breakfast bar is perfect for entertaining. A gas fireplace in the living room, complete w/ ceiling fan to keep you comfortable. SOLAR TUBE provides extra natural light. Spacious 10x20 deck. The primary bedroom offers dual closets & direct access to the deck & bath features a step-in shower. First-floor laundry. Ready to finish walk-out lower-level w/ a roughed-in 1/2 bath, ideal for a family room or guest suite. Community amenities:w/ a patio, fire pit, and community garden. Engage in activities w/ the association's book club, yoga and other fun activities. Additional perks include a storage area for your RV, boat, or trailer (subject to possible waiting list and restrictions) and scenic walking trails. ALL occupants need to be OVER 55. Transfer Fee: 2 months condo fee paid by the buyer to go into capital reserve fund.
Zillow last checked: 8 hours ago
Listing updated: October 23, 2025 at 10:02am
Listed by:
Team Scattergood,
BHHS Verani Londonderry Phone:603-553-2761
Bought with:
Karen D Lumnah
The Merrill Bartlett Group
Source: PrimeMLS,MLS#: 5048806
Facts & features
Interior
Bedrooms & bathrooms
- Bedrooms: 2
- Bathrooms: 2
- Full bathrooms: 2
Heating
- Propane, Forced Air
Cooling
- Central Air
Appliances
- Included: Dishwasher, Microwave, Gas Range, Refrigerator, Washer, Propane Water Heater, Tank Water Heater, Gas Dryer
- Laundry: Laundry Hook-ups, 1st Floor Laundry
Features
- Cathedral Ceiling(s), Ceiling Fan(s), Dining Area, Kitchen/Dining, Kitchen/Living, Living/Dining, Primary BR w/ BA, Natural Light, Solar Tube(s), Indoor Storage
- Flooring: Carpet, Hardwood, Vinyl
- Windows: Screens, Double Pane Windows
- Basement: Concrete Floor,Daylight,Full,Insulated,Partially Finished,Roughed In,Interior Stairs,Storage Space,Walkout,Interior Access,Exterior Entry,Interior Entry
- Attic: Attic with Hatch/Skuttle
- Has fireplace: Yes
- Fireplace features: Gas
Interior area
- Total structure area: 2,142
- Total interior livable area: 1,286 sqft
- Finished area above ground: 1,286
- Finished area below ground: 0
Property
Parking
- Total spaces: 2
- Parking features: Paved, Auto Open, Direct Entry, Assigned, Driveway, Off Street, Parking Spaces 2, Attached
- Garage spaces: 2
- Has uncovered spaces: Yes
Accessibility
- Accessibility features: 1st Floor Bedroom, 1st Floor Full Bathroom, Laundry Access w/No Steps, Mailbox Access w/No Steps, Bathroom w/Step-in Shower, Bathroom w/Tub, Hard Surface Flooring, Paved Parking
Features
- Levels: One,Walkout Lower Level
- Stories: 1
- Patio & porch: Covered Porch
- Exterior features: Deck
Lot
- Features: Condo Development, Country Setting, Landscaped, Level, Rolling Slope, Walking Trails, Wooded, Near Paths, Neighborhood
Details
- Parcel number: FRMTM03B015L001002
- Zoning description: RES
- Other equipment: Sprinkler System
Construction
Type & style
- Home type: Condo
- Architectural style: Ranch
- Property subtype: Condominium
Materials
- Wood Frame, Vinyl Exterior
- Foundation: Poured Concrete
- Roof: Architectural Shingle
Condition
- New construction: No
- Year built: 2012
Utilities & green energy
- Electric: 100 Amp Service, Circuit Breakers
- Sewer: Community, Leach Field, Septic Tank
- Utilities for property: Cable at Site, Underground Utilities
Community & neighborhood
Security
- Security features: Hardwired Smoke Detector
Senior living
- Senior community: Yes
Location
- Region: Fremont
HOA & financial
Other financial information
- Additional fee information: Fee: $332
Other
Other facts
- Road surface type: Paved
Price history
| Date | Event | Price |
|---|---|---|
| 10/22/2025 | Sold | $445,000-1.1%$346/sqft |
Source: | ||
| 8/13/2025 | Price change | $449,900-0.9%$350/sqft |
Source: | ||
| 8/7/2025 | Price change | $453,900-0.7%$353/sqft |
Source: | ||
| 7/31/2025 | Price change | $456,900-0.7%$355/sqft |
Source: | ||
| 7/16/2025 | Price change | $459,900-1.1%$358/sqft |
Source: | ||
Public tax history
Tax history is unavailable.
Find assessor info on the county website
Neighborhood: 03044
Nearby schools
GreatSchools rating
- 7/10Ellis SchoolGrades: PK-8Distance: 0.8 mi
Get a cash offer in 3 minutes
Find out how much your home could sell for in as little as 3 minutes with a no-obligation cash offer.
Estimated market value
$448,000

