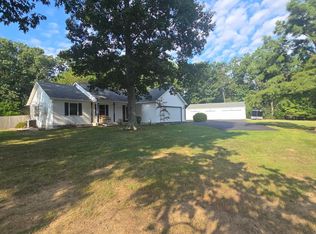Sold for $305,000 on 10/05/23
$305,000
164 Goose Run Ct, Inwood, WV 25428
3beds
1,488sqft
Single Family Residence
Built in 1995
1.2 Acres Lot
$347,500 Zestimate®
$205/sqft
$2,029 Estimated rent
Home value
$347,500
$330,000 - $365,000
$2,029/mo
Zestimate® history
Loading...
Owner options
Explore your selling options
What's special
This rancher home with a 2-car garage, a living room boasting a large window, and a dining room with patio doors leading to the back deck exemplifies the perfect balance between contemporary living and embracing the beauty of nature. The kitchen boasts an enchanting eat-in area, perfect for enjoying casual meals with family and friends. While the kitchen has a deep country sink that is not only a practical feature but also serves as a picturesque focal point, especially with the window framing the enchanting outdoor scenery. Gazing out into the back yard while washing dishes or preparing meals brings a sense of serenity and connection to nature, making daily chores feel like a peaceful retreat. It is an exceptional haven where one can enjoy the joys of both indoor coziness and the splendors of the outdoors, making it an enchanting place to call home. This captivating rancher home in Inwood sits gracefully on a wooded corner lot, providing an enchanting setting that is sure to delight nature enthusiasts and those seeking privacy alike. The lush green canopy of mature trees surrounds the property, offering a sense of seclusion and serenity seldom found in suburban living. The wooded corner lot offers endless possibilities for outdoor enjoyment. Whether it is unwinding on the back deck, sipping morning coffee amidst the chorus of birdsong, or hosting summer barbecues under the shade of the trees, this home offers an unparalleled connection to nature. The property's ample space allows for the creation of a vibrant garden, a charming playground for children, or even a secluded meditation spot tucked away amongst the trees. Call me today to get your private tour before it’s gone. Professional photos to be done before home becomes active.
Zillow last checked: 8 hours ago
Listing updated: October 05, 2023 at 01:37pm
Listed by:
Rhonda Shade 304-261-4718,
ERA Oakcrest Realty, Inc.
Bought with:
Nicole Lewis, WVS200301227
Coldwell Banker Premier
Source: Bright MLS,MLS#: WVBE2021226
Facts & features
Interior
Bedrooms & bathrooms
- Bedrooms: 3
- Bathrooms: 2
- Full bathrooms: 2
- Main level bathrooms: 2
- Main level bedrooms: 3
Basement
- Area: 0
Heating
- Heat Pump, Electric
Cooling
- Central Air, Electric
Appliances
- Included: Dishwasher, Disposal, Dryer, Microwave, Oven/Range - Electric, Refrigerator, Washer, Electric Water Heater
- Laundry: Main Level, Has Laundry, Washer In Unit, Dryer In Unit, Laundry Room
Features
- Attic, Breakfast Area, Ceiling Fan(s), Walk-In Closet(s)
- Has basement: No
- Has fireplace: No
Interior area
- Total structure area: 1,488
- Total interior livable area: 1,488 sqft
- Finished area above ground: 1,488
- Finished area below ground: 0
Property
Parking
- Total spaces: 2
- Parking features: Garage Faces Side, Garage Door Opener, Inside Entrance, Asphalt, Attached, Driveway
- Attached garage spaces: 2
- Has uncovered spaces: Yes
Accessibility
- Accessibility features: None
Features
- Levels: One
- Stories: 1
- Patio & porch: Deck
- Exterior features: Play Equipment
- Pool features: None
- Frontage type: Road Frontage
Lot
- Size: 1.20 Acres
- Features: Backs to Trees, Corner Lot, Wooded
Details
- Additional structures: Above Grade, Below Grade
- Parcel number: 07 7J001700000000
- Zoning: 101
- Special conditions: Standard
Construction
Type & style
- Home type: SingleFamily
- Architectural style: Ranch/Rambler
- Property subtype: Single Family Residence
Materials
- Vinyl Siding
- Foundation: Crawl Space
Condition
- New construction: No
- Year built: 1995
Utilities & green energy
- Sewer: Public Sewer
- Water: Well
Community & neighborhood
Location
- Region: Inwood
- Subdivision: Foxcrest Manor
- Municipality: Mill Creek District
HOA & financial
HOA
- Has HOA: Yes
- HOA fee: $250 annually
Other
Other facts
- Listing agreement: Exclusive Right To Sell
- Ownership: Fee Simple
Price history
| Date | Event | Price |
|---|---|---|
| 10/5/2023 | Sold | $305,000$205/sqft |
Source: | ||
| 8/28/2023 | Contingent | $305,000$205/sqft |
Source: | ||
| 8/22/2023 | Listed for sale | $305,000$205/sqft |
Source: | ||
Public tax history
| Year | Property taxes | Tax assessment |
|---|---|---|
| 2025 | $1,725 +12.3% | $141,840 +13.4% |
| 2024 | $1,535 -0.9% | $125,100 +2.1% |
| 2023 | $1,549 +16.6% | $122,580 +7.4% |
Find assessor info on the county website
Neighborhood: 25428
Nearby schools
GreatSchools rating
- NAValley View Elementary SchoolGrades: PK-2Distance: 1.8 mi
- 5/10Musselman Middle SchoolGrades: 6-8Distance: 2.8 mi
- 8/10Musselman High SchoolGrades: 9-12Distance: 2.3 mi
Schools provided by the listing agent
- District: Berkeley County Schools
Source: Bright MLS. This data may not be complete. We recommend contacting the local school district to confirm school assignments for this home.

Get pre-qualified for a loan
At Zillow Home Loans, we can pre-qualify you in as little as 5 minutes with no impact to your credit score.An equal housing lender. NMLS #10287.
Sell for more on Zillow
Get a free Zillow Showcase℠ listing and you could sell for .
$347,500
2% more+ $6,950
With Zillow Showcase(estimated)
$354,450