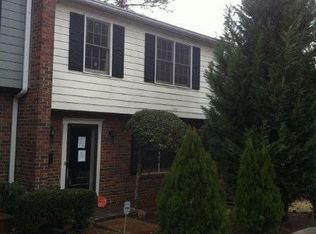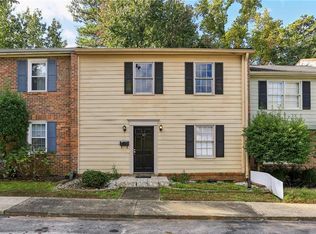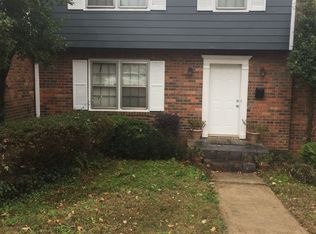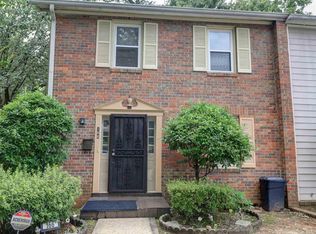Spacious Glenwood condominium. This charming two story has a bedroom on main. Spacious Living and Dining Room combination. Stainless Steel Appliances are included. Glass enclosed patio retreat makes this a one of a kind unit with breathtaking wooded views. Huge Master Suite has work-out area and ensuite bathroom. Granite counters throughout. Close to I-285 for easy access. Ideal for cash buyers. Don't miss this fantastic opportunity as revitalization expands down Glenwood Road!
This property is off market, which means it's not currently listed for sale or rent on Zillow. This may be different from what's available on other websites or public sources.



