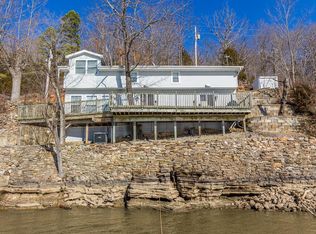Gorgeous Lake VIEW Alert!!! If you are looking for a Beautiful Lake VIEW Home in Lake of the Ozarks...then this is the ONE! Blacktop all the way to the door with a gentle driveway and extra parking. Step inside to find an OPEN Living/Kitchen/Dining Area with Lake VIEWS for miles, Beautiful Kitchen with Corian Countertops and Stainless Appliances, Master Suite with Bath, Guest Bedroom, Full Bath, and Washer/Dryer closet all on the main level. New in 2022: Flooring; Paint, and Light Fixtures; Furnace 2021; and Roof 2018. The Lower Level offers a 3rd bedroom (non-conforming) with closet, full bath, utility room/2nd laundry area and a second living room, entrance to an Oversized 2 Car Garage, outdoor patio with swing and fire pit plus an additional Carport which is great coverage for multiple vehicles. Close to shopping, groceries, banks, restaurants, marina, and boat ramp. Hurry, put this MUST-SEE Lake VIEW Home at the top of your list! You won't be disappointed! Please call Fran Campbell Team with Questions at 573-302-2390.
This property is off market, which means it's not currently listed for sale or rent on Zillow. This may be different from what's available on other websites or public sources.

