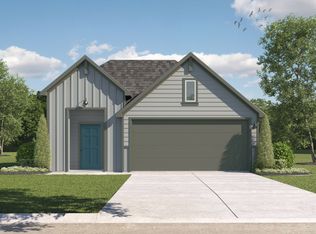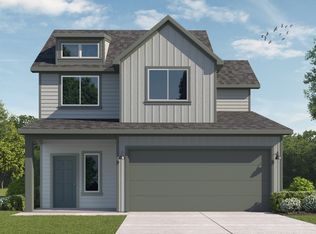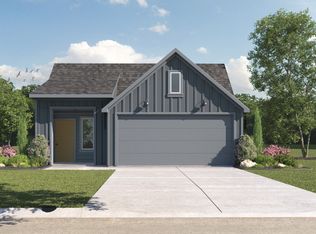Spacious 4-Bedroom Home for Rent in Uhland, TX $1,995/month Address: 164 Frogmore Loop, Uhland, TX 78640 Type: Two-Story Single-Family Home Size: 1,972 sq. ft. Bedrooms: 4 Bathrooms: 3 Home Features: Open-concept living area connecting the family room, dining, and kitchen Modern kitchen with granite countertops, stainless steel appliances, and a large island Plenty of natural light throughout the main floor with backyard views Covered patio ideal for relaxing or entertaining Main bedroom includes a walk-in closet and a bathroom with dual sinks and a walk-in shower Convenient downstairs half-bath for guests Professionally landscaped and irrigated yard with Bermuda sod Spacious backyard, perfect for Texas BBQ nights Nearby Schools: Uhland Elementary School 1.5 miles D.J. Red Simon Middle School 1.6 miles Lehman High School 4.5 miles Commute and Accessibility: Texas State University, San Marcos 15 minutes (approx. 10.4 miles) Downtown Kyle 10 minutes Austin-Bergstrom International Airport 33 minutes (approx. 22.7 miles) Downtown Austin About 40 minutes Nearby Amenities: Grocery stores, restaurants, and shopping nearby Quick access to I-35 for commuting Local parks and green spaces within a short drive Family-friendly neighborhood with a peaceful atmosphere Contact us today to schedule a viewing. This beautiful home won't stay on the market for long!
This property is off market, which means it's not currently listed for sale or rent on Zillow. This may be different from what's available on other websites or public sources.


