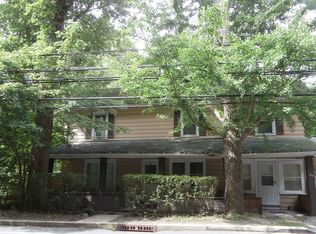
Closed
Street View
$315,000
164 Frenchtown Rd, Milford Boro, NJ 08848
3beds
1baths
--sqft
Single Family Residence
Built in 1887
7,405.2 Square Feet Lot
$321,000 Zestimate®
$--/sqft
$2,385 Estimated rent
Home value
$321,000
$295,000 - $347,000
$2,385/mo
Zestimate® history
Loading...
Owner options
Explore your selling options
What's special
Zillow last checked: 16 hours ago
Listing updated: May 06, 2025 at 08:51am
Listed by:
Leigh Anne Walker 908-751-7750,
Keller Williams Real Estate
Bought with:
Leigh Anne Walker
Keller Williams Real Estate
Source: GSMLS,MLS#: 3942961
Facts & features
Price history
| Date | Event | Price |
|---|---|---|
| 5/6/2025 | Sold | $315,000-4.5% |
Source: | ||
| 4/12/2025 | Pending sale | $329,900 |
Source: | ||
| 1/25/2025 | Listed for sale | $329,900+101.4% |
Source: | ||
| 9/16/2024 | Sold | $163,802+16380100% |
Source: | ||
| 7/17/2024 | Pending sale | $1 |
Source: | ||
Public tax history
| Year | Property taxes | Tax assessment |
|---|---|---|
| 2025 | $7,365 | $188,800 |
| 2024 | $7,365 -2.2% | $188,800 |
| 2023 | $7,533 +12.7% | $188,800 |
Find assessor info on the county website
Neighborhood: 08848
Nearby schools
GreatSchools rating
- 3/10Milford Elementary SchoolGrades: PK-5Distance: 0.3 mi
- 8/10Delaware Valley Reg High SchoolGrades: 9-12Distance: 4.5 mi

Get pre-qualified for a loan
At Zillow Home Loans, we can pre-qualify you in as little as 5 minutes with no impact to your credit score.An equal housing lender. NMLS #10287.
Sell for more on Zillow
Get a free Zillow Showcase℠ listing and you could sell for .
$321,000
2% more+ $6,420
With Zillow Showcase(estimated)
$327,420