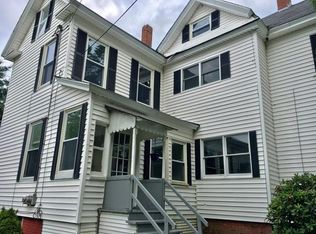Very well maintained home overlooking main street with scenic views of the surrounding landscape from the large front deck. Home boasts a large sun room complete with a built in air conditioner and a pellet stove for year round use. The home features a formal dining area complete with chandelier, main floor laundry, large living room with bay windows and a bright full bathroom on the first floor with ample lighting from the skylight. There are two bedrooms upstairs, both good size and both contain large closets. The second bedroom could be split into two separate rooms, to create a third bedroom or bonus room/office area. The main roof was done in 2007 and the roof over the porch was done in 2017. Brand new water heater installed this year. Home needs nothing, completely move in ready!
This property is off market, which means it's not currently listed for sale or rent on Zillow. This may be different from what's available on other websites or public sources.
