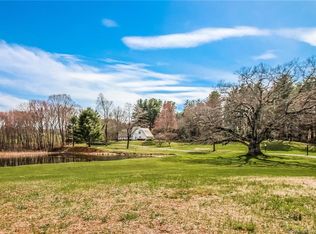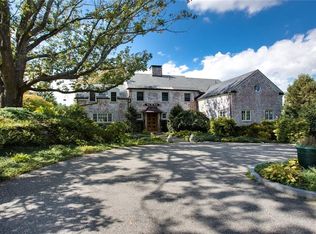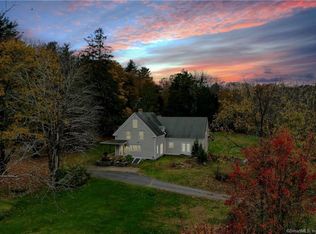Stunning Pomfret Estate on 28 acres with private Pond! This Pomfret Connecticut home was custom built for these owners in 2004 on 28 acres of private family land. From the expansive formal front entry, you are drawn visually through the house to the outdoors via two sets of French doors that flank the fireplace and provide views from the open back porch to the 4-acre pond that is all yours! The formal Living Room has a soaring ceiling and a gorgeous custom built-in bookcase. There is a built-in buffet in the large dining room and a lovely interior oval window, and the eat-in kitchen is huge with an island, granite countertops and lovely views also taking in the pond. Naturally, this is New England so there is a large mudroom off the garage. Found also on the main level is a luxurious master bedroom suite with wood floors pond and pool views a fireplace, large walk in closet and spa-like double sink bath. A guest suite and private office round out the main level. Upstairs are 3 bedrooms and another large sitting room overlooking the Great Room below. Best of all, is the finished walk-out lower level which is fabulous for entertaining poolside as there is a sink, fridge and bath, along with an office and small home gym.... this lower level is sunny and bright beyond belief! There is a whole house generator, an inground pool, pergolas and gazebo. Come enjoy skating parties, bonfires in the colder months and pool parties all summer long!
This property is off market, which means it's not currently listed for sale or rent on Zillow. This may be different from what's available on other websites or public sources.


