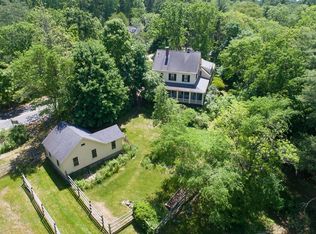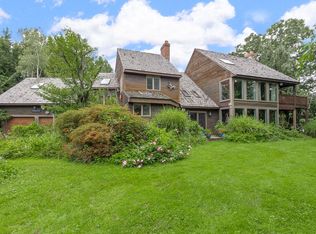Discover this stunning home which was transformed from a 1920's working stable into an elegant country retreat in 1993. Nestled on an estate setting with manicured grounds, sprawling gardens and fountains, a clay tennis court, and access to miles of trails. Boasting an open kitchen, living, and dining space, this 4,210 SF home offers four generous sized bedrooms, including a first-floor primary suite, plus two additional rooms perfect for guests or additional office space. Enjoy the family room with a wood-burning fireplace and oversized glass doors leading to the patio. Other features include a private dedicated office, mudroom with laundry, and radiant heated floors. Incredible millwork and craftsmanship is evident throughout with some charming original features such as antique doors, bead board and more. With close proximity to Farm Pond, the Charles River, as well as easy access to the center of Sherborn and Rt 16, this home offers the perfect blend of tranquility and convenience!
House for rent
$8,500/mo
Fees may apply
164 Forest St #164, Sherborn, MA 01770
6beds
4,210sqft
Price may not include required fees and charges.
Singlefamily
Available Mon Dec 1 2025
-- Pets
-- A/C
First floor laundry
3 Parking spaces parking
Oil, baseboard, electric, radiant, fireplace
What's special
Wood-burning fireplaceRadiant heated floorsAntique doorsClay tennis courtIncredible millwork and craftsmanshipBead boardPrivate dedicated office
- 11 days |
- -- |
- -- |
Travel times
Looking to buy when your lease ends?
Consider a first-time homebuyer savings account designed to grow your down payment with up to a 6% match & a competitive APY.
Facts & features
Interior
Bedrooms & bathrooms
- Bedrooms: 6
- Bathrooms: 4
- Full bathrooms: 3
- 1/2 bathrooms: 1
Rooms
- Room types: Mud Room, Office
Heating
- Oil, Baseboard, Electric, Radiant, Fireplace
Appliances
- Laundry: First Floor, In Unit
Features
- Bathroom, Bathroom - Half, Bedroom, Closet, Closet/Cabinets - Custom Built, Lighting - Sconce, Mud Room, Office
- Flooring: Carpet, Hardwood
- Has fireplace: Yes
Interior area
- Total interior livable area: 4,210 sqft
Property
Parking
- Total spaces: 3
- Parking features: Covered
- Details: Contact manager
Features
- Patio & porch: Patio
- Exterior features: 1/10 to 3/10 To Beach, Bathroom, Bathroom - Half, Bedroom, Closet, Closet/Cabinets - Custom Built, Conservation Area, Family Room, First Floor, Garbage included in rent, Garden, Gardener included in rent, Heating system: Electric Baseboard, Heating system: Radiant, Heating: Oil, In Unit, Lighting - Sconce, Living Room, Mud Room, Office, Other, Patio, Pets - Yes w/ Restrictions, Professional Landscaping, Snow Removal included in rent, Tennis Court included in rent, Tennis Court(s), Walk/Jog Trails, Water included in rent
Details
- Parcel number: 742804
Construction
Type & style
- Home type: SingleFamily
- Property subtype: SingleFamily
Condition
- Year built: 1929
Utilities & green energy
- Utilities for property: Garbage, Water
Community & HOA
Community
- Features: Tennis Court(s)
HOA
- Amenities included: Tennis Court(s)
Location
- Region: Sherborn
Financial & listing details
- Lease term: Term of Rental(12-18)
Price history
| Date | Event | Price |
|---|---|---|
| 10/29/2025 | Listed for rent | $8,500+6.3%$2/sqft |
Source: MLS PIN #73449082 | ||
| 10/8/2024 | Listing removed | $8,000$2/sqft |
Source: MLS PIN #73296913 | ||
| 10/1/2024 | Listed for rent | $8,000$2/sqft |
Source: MLS PIN #73296913 | ||
| 2/26/2024 | Listing removed | -- |
Source: MLS PIN #73204599 | ||
| 2/22/2024 | Listed for rent | $8,000$2/sqft |
Source: MLS PIN #73204599 | ||

