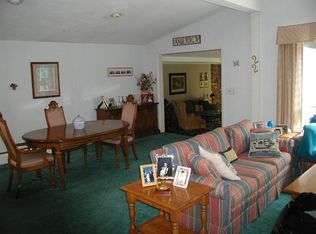Nestled amid an expansive and private 1.6 acres, sits a light-filled, like-new colonial enhanced with a fresh, modern feel. Upon entry, the spacious foyer welcomes one to the living room (or office) complete with built-ins and glass doors to adjacent dining room. The bright kitchen with quartz counters and island, eat-in area, and adjacent wet bar/beverage center flows to a great room with attractive built-ins and shiplap. Oversized windows beckon you out to a stone patio where you can take a dip in the spa or BBQ under the pergola while drinking in the intoxicating mix of rose scented air. Shrubs and blooming perennials sweep in a painterly fashion to custom-crafted vegetable beds, outdoor shed, and forest path. Indoors, the 2nd floor houses a primary suite with 2 walk-in closets, an ambience fireplace and marble bath, 3 additional bedrooms, 2 bath and laundry room. Storage galore in the full attic. The expansive basement is a must see. Convenient location near Oak Hills Golf Course is a delight for the senses and makes this home more like a vacation.
This property is off market, which means it's not currently listed for sale or rent on Zillow. This may be different from what's available on other websites or public sources.

