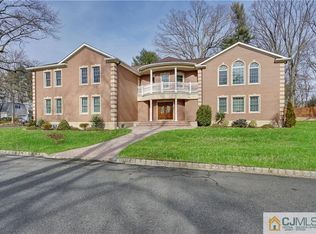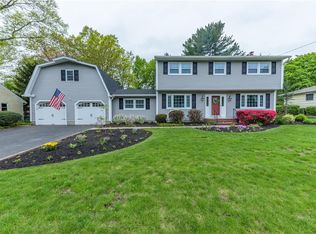First time on the market is this original owner large custom 4 bedroom, 2.5 bath split level home on large corner lot. Over 2700 sq ft plus a 1000+ sq ft unfinished basement. Bus stop in front of the house for all public schools. Large EIK with 42" maple cabinets and granite counters. Large level fenced in backyard. Family room w slider to Trex style deck. Large Living room dining room combo with tons of natural light. Large Foyer with updated powder room. 450 sq ft bonus room with wet bar. Master bedroom w updated bathroom with walk-in closet. 3 additional bedrooms upstairs with updated hall bathroom. Central Air and Heat with 1 year old compete A/C system replacement. 1/3rd + acre corner lot with driveway and side entry 2 car garage on quiet side street. Present all offers. Large family home with lots of room to grow and great potential. Also taxes have never been appealed and are based off a higher assessment.
This property is off market, which means it's not currently listed for sale or rent on Zillow. This may be different from what's available on other websites or public sources.

