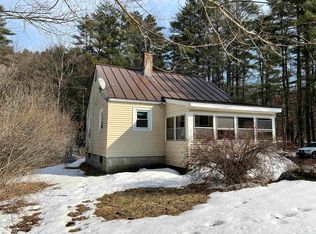Closed
Listed by:
Paul R Marino,
WWW.FLATFEEMLS4FREE.COM 844-373-3657
Bought with: BHHS Verani Upper Valley
$452,000
164 Etna Road, Lebanon, NH 03766
3beds
1,307sqft
Single Family Residence
Built in 1991
5 Acres Lot
$459,900 Zestimate®
$346/sqft
$3,114 Estimated rent
Home value
$459,900
$405,000 - $524,000
$3,114/mo
Zestimate® history
Loading...
Owner options
Explore your selling options
What's special
This is a PRIME, Lebanon, NH location, with EASY ACCESS to all that the Upper Valley region offers! Just FIVE MINUTES TO THE HIGHWAY and Dartmouth Hospital, and UNDER 10 MINUTES TO DARTMOUTH COLLEGE. This CHARMING, private, country Cape REMODELED in 2025 sits on 5 acres and boasts 2-4 BEDROOMS and 2 FULL BATHS. There are 2 bedrooms and 1 full bath on the first floor and TWO NEWLY BUILT ROOMS AND FULL BATH on the second floor. Enjoy an OPEN CONCEPT KITCHEN, dining, and living room area. Home is equipped with a BRAND NEW BOILER, Pella windows, GRANITE COUNTERTOPS, new kitchen cabinets and engineered maple HARDWOOD FLOORS THROUGHOUT. The full basement with clean and finished walls is READY FOR ADDITIONAL LIVING SPACE. The home is set back from the road providing PRIVACY, and is close to all major Upper Valley employers. NOTE: The formal, state approved septic design was engineered and built for 2 bedrooms, and has a 1000 gallon tank.
Zillow last checked: 8 hours ago
Listing updated: July 04, 2025 at 02:17am
Listed by:
Paul R Marino,
WWW.FLATFEEMLS4FREE.COM 844-373-3657
Bought with:
Jennifer M Zorko
BHHS Verani Upper Valley
Source: PrimeMLS,MLS#: 5041941
Facts & features
Interior
Bedrooms & bathrooms
- Bedrooms: 3
- Bathrooms: 2
- Full bathrooms: 2
Heating
- Baseboard, Hot Water
Cooling
- None
Appliances
- Included: Dishwasher, Dryer, Microwave, Gas Range, Washer, Gas Water Heater
- Laundry: In Basement
Features
- Flooring: Tile, Wood
- Windows: Screens, Double Pane Windows
- Basement: Full,Interior Entry
Interior area
- Total structure area: 2,171
- Total interior livable area: 1,307 sqft
- Finished area above ground: 1,307
- Finished area below ground: 0
Property
Parking
- Total spaces: 2
- Parking features: Gravel, Parking Spaces 2
Accessibility
- Accessibility features: 1st Floor Bedroom, 1st Floor Full Bathroom
Features
- Levels: Two
- Stories: 2
- Frontage length: Road frontage: 100
Lot
- Size: 5 Acres
- Features: Other
Details
- Parcel number: LBANM12B5L500
- Zoning description: RL2 - Rural Land 2
Construction
Type & style
- Home type: SingleFamily
- Architectural style: Cape
- Property subtype: Single Family Residence
Materials
- Wood Frame, Vinyl Siding
- Foundation: Concrete
- Roof: Asphalt Shingle
Condition
- New construction: No
- Year built: 1991
Utilities & green energy
- Electric: 200+ Amp Service
- Sewer: Private Sewer, Septic Tank
- Utilities for property: Cable, Propane
Community & neighborhood
Location
- Region: Lebanon
Price history
| Date | Event | Price |
|---|---|---|
| 6/27/2025 | Sold | $452,000+3%$346/sqft |
Source: | ||
| 5/28/2025 | Contingent | $439,000$336/sqft |
Source: | ||
| 5/20/2025 | Listed for sale | $439,000+35.1%$336/sqft |
Source: | ||
| 11/12/2024 | Sold | $325,000$249/sqft |
Source: | ||
Public tax history
| Year | Property taxes | Tax assessment |
|---|---|---|
| 2024 | $6,607 +8.2% | $251,400 |
| 2023 | $6,104 +5.4% | $251,400 |
| 2022 | $5,792 +3.3% | $251,400 +36.2% |
Find assessor info on the county website
Neighborhood: 03766
Nearby schools
GreatSchools rating
- 5/10Lebanon Middle SchoolGrades: 5-8Distance: 2.5 mi
- 7/10Lebanon High SchoolGrades: 9-12Distance: 1.6 mi
- 8/10Hanover Street SchoolGrades: K-4Distance: 1.6 mi
Schools provided by the listing agent
- Elementary: Hanover Street School
- Middle: Lebanon Middle School
- High: Lebanon High School
- District: Lebanon School District
Source: PrimeMLS. This data may not be complete. We recommend contacting the local school district to confirm school assignments for this home.

Get pre-qualified for a loan
At Zillow Home Loans, we can pre-qualify you in as little as 5 minutes with no impact to your credit score.An equal housing lender. NMLS #10287.
