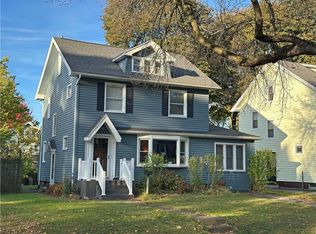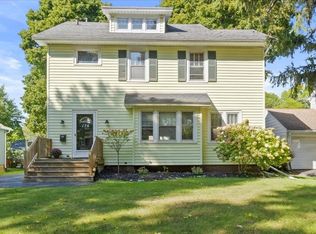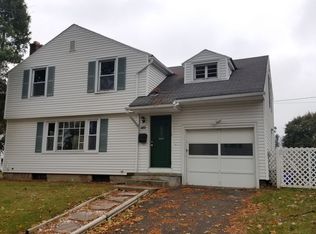Closed
$320,000
164 Elm Dr, Rochester, NY 14609
3beds
1,855sqft
Single Family Residence
Built in 1940
5,998.21 Square Feet Lot
$329,400 Zestimate®
$173/sqft
$2,134 Estimated rent
Maximize your home sale
Get more eyes on your listing so you can sell faster and for more.
Home value
$329,400
$306,000 - $356,000
$2,134/mo
Zestimate® history
Loading...
Owner options
Explore your selling options
What's special
Charming Home located in the Sought-After and highly desired Browncroft Neighborhood!
Nestled on a picturesque, tree-lined street, this beautifully maintained home is just a short walk to shopping, dining, and all the charm of Winton Village. Step inside to a welcoming living room featuring built-in bookcases and a classic wood-burning fireplace that adds warmth and character. (Fireplace has not been used by the current owner and is being sold as-is.)
You’ll love the spacious and inviting family room—perfect for relaxing or entertaining. The heart of the home is the stunning kitchen, updated in 2020 with white shaker cabinetry, sleek quartz countertops, and stainless appliances.
Upstairs, you’ll find three generously sized bedrooms, and updated full bath. There’s a cute vintage half bath in the basement that adds a touch of charm. Step outside to a cozy deck and a nicely sized yard, ideal for enjoying sunny days or peaceful evenings.
Updates include:
• Roof (complete tear-off) (2021)
• Gutters (2021)
• Furnace & Central A/C (2022)
• Beautiful kitchen with white shaker style cabinetry, Quartz counters and stainless appliances (2020)
Seller is related to listing agent! TV over fireplace excluded, Delayed negotiations offers due by
Tuesday 5/20/25 @ 6:00 pm
Zillow last checked: 8 hours ago
Listing updated: June 25, 2025 at 05:47am
Listed by:
Jacqueline Jackie Baker 585-732-9622,
RE/MAX Plus
Bought with:
Emily Zeh, 10401372308
NORCHAR, LLC
Source: NYSAMLSs,MLS#: R1605869 Originating MLS: Rochester
Originating MLS: Rochester
Facts & features
Interior
Bedrooms & bathrooms
- Bedrooms: 3
- Bathrooms: 2
- Full bathrooms: 1
- 1/2 bathrooms: 1
Heating
- Gas, Forced Air
Cooling
- Central Air
Appliances
- Included: Built-In Range, Built-In Oven, Dryer, Dishwasher, Disposal, Gas Water Heater, Microwave, Refrigerator, Washer
- Laundry: In Basement
Features
- Breakfast Bar, Ceiling Fan(s), Separate/Formal Dining Room, Entrance Foyer, Eat-in Kitchen, Separate/Formal Living Room, Kitchen Island, Quartz Counters, Programmable Thermostat
- Flooring: Carpet, Ceramic Tile, Hardwood, Laminate, Varies
- Windows: Storm Window(s), Thermal Windows
- Basement: Crawl Space,Full
- Number of fireplaces: 1
Interior area
- Total structure area: 1,855
- Total interior livable area: 1,855 sqft
Property
Parking
- Total spaces: 1
- Parking features: Attached, Garage, Garage Door Opener
- Attached garage spaces: 1
Features
- Levels: Two
- Stories: 2
- Patio & porch: Deck
- Exterior features: Blacktop Driveway, Deck
Lot
- Size: 5,998 sqft
- Dimensions: 50 x 120
- Features: Corner Lot, Rectangular, Rectangular Lot, Residential Lot
Details
- Parcel number: 26140010775000020700000000
- Special conditions: Standard
Construction
Type & style
- Home type: SingleFamily
- Architectural style: Colonial,Two Story
- Property subtype: Single Family Residence
Materials
- Vinyl Siding, Copper Plumbing
- Foundation: Block
- Roof: Asphalt
Condition
- Resale
- Year built: 1940
Utilities & green energy
- Electric: Circuit Breakers
- Sewer: Connected
- Water: Connected, Public
- Utilities for property: Cable Available, High Speed Internet Available, Sewer Connected, Water Connected
Community & neighborhood
Location
- Region: Rochester
- Subdivision: Elmcroft
Other
Other facts
- Listing terms: Cash,Conventional,FHA,VA Loan
Price history
| Date | Event | Price |
|---|---|---|
| 6/24/2025 | Sold | $320,000+12.3%$173/sqft |
Source: | ||
| 5/22/2025 | Pending sale | $285,000$154/sqft |
Source: | ||
| 5/21/2025 | Contingent | $285,000$154/sqft |
Source: | ||
| 5/16/2025 | Listed for sale | $285,000+109.7%$154/sqft |
Source: | ||
| 5/15/2020 | Sold | $135,900-2.9%$73/sqft |
Source: | ||
Public tax history
| Year | Property taxes | Tax assessment |
|---|---|---|
| 2024 | -- | $246,000 +54.5% |
| 2023 | -- | $159,200 |
| 2022 | -- | $159,200 |
Find assessor info on the county website
Neighborhood: Browncroft
Nearby schools
GreatSchools rating
- 4/10School 46 Charles CarrollGrades: PK-6Distance: 0.5 mi
- 4/10East Lower SchoolGrades: 6-8Distance: 1 mi
- 2/10East High SchoolGrades: 9-12Distance: 1 mi
Schools provided by the listing agent
- District: Rochester
Source: NYSAMLSs. This data may not be complete. We recommend contacting the local school district to confirm school assignments for this home.


