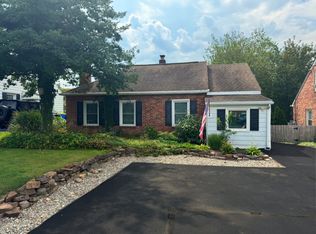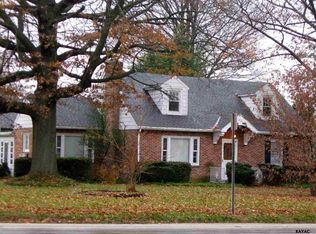If you are Prince Charming with a bucket of paint, you can awaken this 2-3BR Cape Cod in popular Yorkshire, York Suburban Schools. All she needs is a little TLC and your imagination! Super convenient East York location, minutes to Rt30, I83, and practically anything you could want or need. Most you could even walk to and from! Set on a nice level lot with ample off-street parking, porch, and patio areas, and an 18x22 block garage, with electric, perfect for tinkering, cars, or storage. Behind the garage is an 8x8 block storage shed, with electric, to give you plenty of storage space for lawn equipment and whatever else you see fit to place in it. Well-maintained, solid brick construction, with Lennox Pulse high-efficiency gas heat, and central air. 1st floor bedroom and full bath. Two additional rooms on the 2nd floor. Full partially finished lower level with bar area. Architectural roof, newer water heater (2018), 1st floor Anderson windows, 2nd floor vinyl windows. Fairy-tale-priced and ready for occupancy! AGENTS - Please read Agent Remarks!
This property is off market, which means it's not currently listed for sale or rent on Zillow. This may be different from what's available on other websites or public sources.

