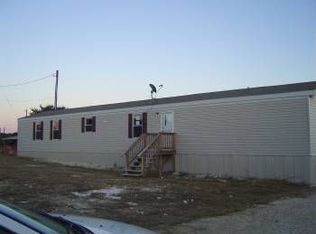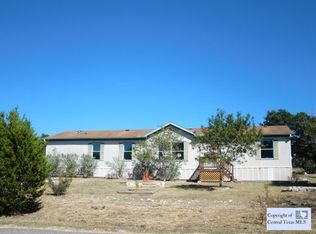Closed
Price Unknown
164 Easter Ct, Spring Branch, TX 78070
3beds
1,568sqft
Manufactured Home, Single Family Residence
Built in 1996
0.56 Acres Lot
$233,700 Zestimate®
$--/sqft
$1,826 Estimated rent
Home value
$233,700
$215,000 - $255,000
$1,826/mo
Zestimate® history
Loading...
Owner options
Explore your selling options
What's special
PRICE REDUCE!! PERFECT LOCATION. VERY NICE 3/2 ON . 56 AC. ON A CULDESAC. CIRCLE DRIVEWAY FOR YOUR CONVENIENCE. GREAT CARPORT FOR YOUR CARS, TRUCKS AND TOYS. LARGE SHOP W/ LIGHTING 14 X 24 FOR ALL YOUR PROJECTS. PLUG FOR YOUR RV 50 AMP. STANDING SEAM ROOF. HARDY PLANK SIDING, CONCRETE SKIRTING. A/C 3 YEARS OLD. FENCED BACK YARD. ABOVE GROUND POOL. STOVE AND HEAT ARE PROPANE. OPEN LIVING ROOM DINING ROOM COMBO. FIREPLACE NON WORKING. BEDROOMS HAVE WALK IN CLOSETS. THIS HOME IS IN EXCELLENT CONDITION. COMAL ISD NEAR CANYON LAKE HIGH SCHOOL. GREAT SCHOOL DISTRICT. A MUST SEE!
Zillow last checked: 8 hours ago
Listing updated: November 26, 2024 at 10:43am
Listed by:
Betty Coleman (830)964-3393,
Canyon Land Company,
Marc Coleman 830-237-4995,
Canyon Land Company
Bought with:
Natalie Basore, TREC #0665451
Basore Real Estate
Source: Central Texas MLS,MLS#: 547582 Originating MLS: Four Rivers Association of REALTORS
Originating MLS: Four Rivers Association of REALTORS
Facts & features
Interior
Bedrooms & bathrooms
- Bedrooms: 3
- Bathrooms: 2
- Full bathrooms: 2
Primary bedroom
- Dimensions: 13X13
Bedroom 2
- Dimensions: 12X11
Bedroom 3
- Dimensions: 10X13
Primary bathroom
- Dimensions: 10X12
Bathroom
- Dimensions: 7X4
Dining room
- Dimensions: 9X11
Kitchen
- Dimensions: 22X7
Living room
- Dimensions: 16X14
Heating
- Propane
Cooling
- Electric, 1 Unit
Appliances
- Included: Dishwasher, Electric Water Heater, Gas Range, Plumbed For Ice Maker, Refrigerator, Water Heater, Some Electric Appliances, Some Gas Appliances
- Laundry: Washer Hookup, Electric Dryer Hookup, Inside, Laundry Room
Features
- Ceiling Fan(s), Double Vanity, Living/Dining Room, Split Bedrooms, Shower Only, Separate Shower, Walk-In Closet(s), Eat-in Kitchen, Kitchen/Dining Combo, Pantry
- Flooring: Carpet, Laminate, Vinyl
- Attic: None
- Number of fireplaces: 1
- Fireplace features: Family Room, None, Other, See Remarks
Interior area
- Total interior livable area: 1,568 sqft
Property
Parking
- Total spaces: 3
- Parking features: Attached Carport, Circular Driveway, Carport, No Garage, Oversized, RV Access/Parking
- Carport spaces: 3
- Has uncovered spaces: Yes
Accessibility
- Accessibility features: Level Lot
Features
- Levels: One
- Stories: 1
- Exterior features: Storage, Propane Tank - Leased
- Has private pool: Yes
- Pool features: Above Ground, None, Private
- Fencing: Chain Link
- Has view: Yes
- View description: Hills
- Body of water: Hill Country View
Lot
- Size: 0.56 Acres
Details
- Additional structures: Storage
- Parcel number: 24148
Construction
Type & style
- Home type: MobileManufactured
- Architectural style: Manufactured Home
- Property subtype: Manufactured Home, Single Family Residence
Materials
- Fiber Cement, Masonry
- Foundation: Pillar/Post/Pier
- Roof: Metal
Condition
- Resale
- Year built: 1996
Utilities & green energy
- Sewer: Septic Tank
- Water: Public
- Utilities for property: Electricity Available, High Speed Internet Available, Propane, Trash Collection Private
Community & neighborhood
Community
- Community features: None
Location
- Region: Spring Branch
- Subdivision: Deer River Ph 3
Other
Other facts
- Listing agreement: Exclusive Right To Sell
- Body type: Double Wide
- Listing terms: Conventional
- Road surface type: Paved
Price history
| Date | Event | Price |
|---|---|---|
| 11/22/2024 | Sold | -- |
Source: | ||
| 10/30/2024 | Pending sale | $236,500$151/sqft |
Source: | ||
| 10/24/2024 | Contingent | $236,500$151/sqft |
Source: | ||
| 10/8/2024 | Price change | $236,500-1%$151/sqft |
Source: | ||
| 9/24/2024 | Listed for sale | $239,000$152/sqft |
Source: | ||
Public tax history
| Year | Property taxes | Tax assessment |
|---|---|---|
| 2025 | -- | $82,990 +28.7% |
| 2024 | $81 +17% | $64,483 +10% |
| 2023 | $70 +9.6% | $58,621 +10% |
Find assessor info on the county website
Neighborhood: 78070
Nearby schools
GreatSchools rating
- 8/10Rebecca Creek Elementary SchoolGrades: PK-5Distance: 5.5 mi
- 8/10Mt Valley Middle SchoolGrades: 6-8Distance: 15 mi
- 6/10Canyon Lake High SchoolGrades: 9-12Distance: 10.4 mi
Schools provided by the listing agent
- Elementary: Rebecca Creek
- Middle: Mountain Valley Middle School
- High: Canyon Lake High School
- District: Comal ISD
Source: Central Texas MLS. This data may not be complete. We recommend contacting the local school district to confirm school assignments for this home.
Get a cash offer in 3 minutes
Find out how much your home could sell for in as little as 3 minutes with a no-obligation cash offer.
Estimated market value
$233,700
Get a cash offer in 3 minutes
Find out how much your home could sell for in as little as 3 minutes with a no-obligation cash offer.
Estimated market value
$233,700

