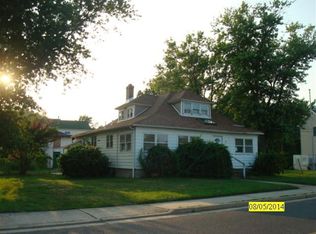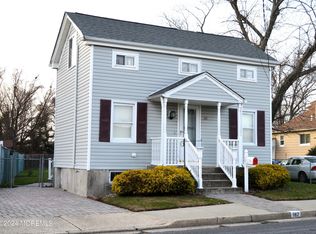Bring your family to this beautiful brick front home built in 2005. Custom prestige cabinetry in kitchen with granite counters island, six burner stove, 4 1/4 red oak hardwood floors, large pantry, butler pantry with wine cooler wet bar. Beautiful oversized master bedroom retreat with vaulted ceiling, three closets, whirlpool tub. Anderson 400 series tilt windows, custom balcony, upgraded oak steps/railing, new front door, attic fan, recessed lighting w/dimmers, central vac, sprinkler system, paver driveway/walkway/mailbox. Alarm system, timberline roof with ridge vent, 9 foot ceilings, upstairs laundry, surround system, generator transfer switch, slider to open backyard. All blinds/drapes remain, four wall mounted TV all stay. Close to ferry, bus train. Dont miss this one.
This property is off market, which means it's not currently listed for sale or rent on Zillow. This may be different from what's available on other websites or public sources.


