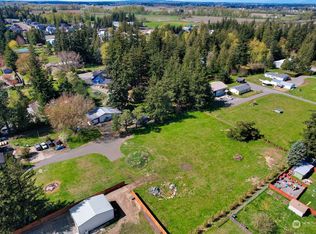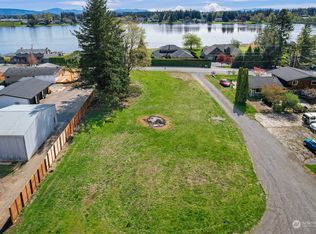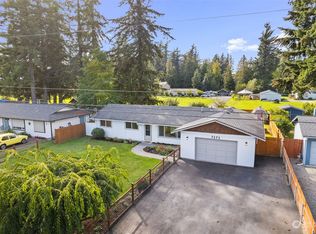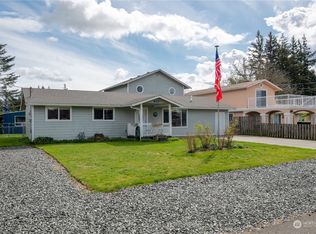Sold
Listed by:
Aimee Slesk,
Windermere Real Estate Whatcom
Bought with: RE/MAX Whatcom County, Inc.
$760,000
164 E Wiser Lake Road, Lynden, WA 98264
5beds
2,485sqft
Single Family Residence
Built in 1979
1 Acres Lot
$778,900 Zestimate®
$306/sqft
$3,289 Estimated rent
Home value
$778,900
$709,000 - $857,000
$3,289/mo
Zestimate® history
Loading...
Owner options
Explore your selling options
What's special
Welcome to this well maintained 5 bedroom, 3 bath home nestled on a full acre in one of the area's most desirable locations! Featuring peekaboo views of Wiser lake. Primary bedroom is on the main floor. Additional main floor bedroom also perfect for a home office. Potential mother-in-law ensuite option for the basement with a separate outdoor access. Large family room and three generous bedrooms downstairs. Generous backyard and patio with extra large shop/barn perfect for hobbies, toy storage and extra parking. Whether you're entertaining indoors or enjoying peaceful evenings all summer long, this home blends comfort and PNW lifestyle beautifully.
Zillow last checked: 8 hours ago
Listing updated: September 07, 2025 at 04:03am
Listed by:
Aimee Slesk,
Windermere Real Estate Whatcom
Bought with:
Kaysie Berry, 22012930
RE/MAX Whatcom County, Inc.
Source: NWMLS,MLS#: 2357829
Facts & features
Interior
Bedrooms & bathrooms
- Bedrooms: 5
- Bathrooms: 3
- Full bathrooms: 1
- 3/4 bathrooms: 2
- Main level bathrooms: 2
- Main level bedrooms: 2
Bonus room
- Level: Lower
Dining room
- Level: Main
Entry hall
- Level: Main
Family room
- Level: Main
Kitchen with eating space
- Level: Main
Heating
- Forced Air, Natural Gas
Cooling
- Central Air, Heat Pump
Appliances
- Included: Dishwasher(s), Disposal, Dryer(s), Microwave(s), Refrigerator(s), Stove(s)/Range(s), Washer(s), Garbage Disposal, Water Heater: Natural Gas 2 years old, Water Heater Location: Garage
Features
- Bath Off Primary, Central Vacuum, High Tech Cabling
- Flooring: Ceramic Tile, Laminate, Vinyl, Carpet
- Windows: Double Pane/Storm Window
- Basement: Finished
- Has fireplace: No
Interior area
- Total structure area: 2,485
- Total interior livable area: 2,485 sqft
Property
Parking
- Total spaces: 2
- Parking features: Driveway, Attached Garage, RV Parking
- Attached garage spaces: 2
Features
- Levels: One
- Stories: 1
- Entry location: Main
- Patio & porch: Second Kitchen, Bath Off Primary, Built-In Vacuum, Double Pane/Storm Window, High Tech Cabling, Vaulted Ceiling(s), Water Heater
- Has view: Yes
- View description: Lake, Territorial
- Has water view: Yes
- Water view: Lake
Lot
- Size: 1 Acres
- Features: Dead End Street, Cable TV, Deck, Fenced-Partially, High Speed Internet, Outbuildings, Patio, RV Parking, Shop
- Topography: Level
- Residential vegetation: Garden Space
Details
- Parcel number: 403310660590000
- Zoning: RR2
- Zoning description: Jurisdiction: County
- Special conditions: Standard
Construction
Type & style
- Home type: SingleFamily
- Architectural style: Craftsman
- Property subtype: Single Family Residence
Materials
- Cement/Concrete, Wood Siding, Wood Products
- Foundation: Slab
- Roof: Composition
Condition
- Good
- Year built: 1979
- Major remodel year: 1979
Utilities & green energy
- Electric: Company: PSE
- Sewer: Septic Tank
- Water: Community, Company: Pole Road Water
- Utilities for property: Xfinity, Xfinity
Community & neighborhood
Location
- Region: Lynden
- Subdivision: Lynden
Other
Other facts
- Listing terms: Cash Out,Conventional,FHA,USDA Loan,VA Loan
- Cumulative days on market: 91 days
Price history
| Date | Event | Price |
|---|---|---|
| 8/7/2025 | Sold | $760,000+1.5%$306/sqft |
Source: | ||
| 7/10/2025 | Pending sale | $749,000$301/sqft |
Source: | ||
| 6/28/2025 | Price change | $749,000-4.5%$301/sqft |
Source: | ||
| 6/3/2025 | Price change | $784,000-1.9%$315/sqft |
Source: | ||
| 5/10/2025 | Listed for sale | $799,000$322/sqft |
Source: | ||
Public tax history
| Year | Property taxes | Tax assessment |
|---|---|---|
| 2024 | $5,291 +8.8% | $652,154 +0.8% |
| 2023 | $4,864 -4.2% | $647,263 +8.9% |
| 2022 | $5,078 +5.8% | $594,615 +21% |
Find assessor info on the county website
Neighborhood: 98264
Nearby schools
GreatSchools rating
- 5/10Fisher Elementary SchoolGrades: K-5Distance: 2.6 mi
- 5/10Lynden Middle SchoolGrades: 6-8Distance: 4.7 mi
- 6/10Lynden High SchoolGrades: 9-12Distance: 3.9 mi
Schools provided by the listing agent
- Elementary: Fisher Elem
- Middle: Lynden Mid
- High: Lynden High
Source: NWMLS. This data may not be complete. We recommend contacting the local school district to confirm school assignments for this home.
Get pre-qualified for a loan
At Zillow Home Loans, we can pre-qualify you in as little as 5 minutes with no impact to your credit score.An equal housing lender. NMLS #10287.



