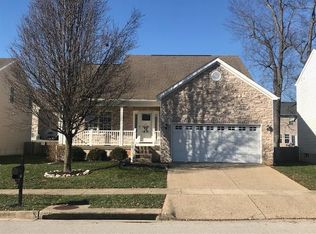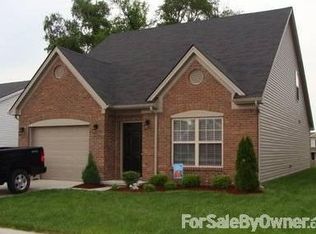Sold for $355,000 on 09/15/23
$355,000
164 Dunn Cir, Georgetown, KY 40324
3beds
3,040sqft
Single Family Residence
Built in 2005
6,534 Square Feet Lot
$390,100 Zestimate®
$117/sqft
$2,546 Estimated rent
Home value
$390,100
$371,000 - $410,000
$2,546/mo
Zestimate® history
Loading...
Owner options
Explore your selling options
What's special
Need Space? Check out this home conveniently located in Georgetown near I-75, Toyota, and downtown but yet minutes away from rural areas. Updated and well-maintained, this two-story home features first-floor living with access to a Primary Bedroom with a private bath including a shower, tub, and double vanities/mirrors, a separate utility/laundry room, a formal dining room and dining area, an updated half bathroom, and a large kitchen with an island and pantry overlooking a new deck and spacious, fenced back yard. Other features include a partially, finished basement with a kitchenette/wet bar, a full bathroom, a Bonus/Recreational room, and lots of shelving for storage! Open floor plan includes three bedrooms, 3.5 Baths, a two-car, attached garage, and a radon mitigation system. Schedule your showing!
Zillow last checked: 8 hours ago
Listing updated: August 28, 2025 at 10:48pm
Listed by:
Michelle Dietzel 859-552-3212,
RE/MAX Elite Lexington
Bought with:
Timothy Saylor, 222022
EXP Realty, LLC
Source: Imagine MLS,MLS#: 23015526
Facts & features
Interior
Bedrooms & bathrooms
- Bedrooms: 3
- Bathrooms: 4
- Full bathrooms: 3
- 1/2 bathrooms: 1
Primary bedroom
- Level: First
Bedroom 1
- Level: Second
Bedroom 2
- Level: Second
Bathroom 1
- Description: Full Bath
- Level: First
Bathroom 2
- Description: Full Bath
- Level: Second
Bathroom 3
- Description: Full Bath
- Level: Lower
Bathroom 4
- Description: Half Bath
- Level: First
Bonus room
- Description: Finished Basement with kitchenette/wet bar
- Level: Lower
Dining room
- Level: First
Dining room
- Level: First
Foyer
- Level: First
Foyer
- Level: First
Great room
- Description: Living Room in Central Part of the Main Level
- Level: First
Great room
- Description: Living Room in Central Part of the Main Level
- Level: First
Kitchen
- Level: First
Other
- Description: Unfinished Storage Area
- Level: Lower
Other
- Description: Unfinished Storage Area
- Level: Lower
Recreation room
- Level: Lower
Recreation room
- Level: Lower
Utility room
- Level: First
Heating
- Electric, Forced Air, Heat Pump, Propane Tank Owned
Cooling
- Electric, Heat Pump
Appliances
- Included: Disposal, Dishwasher, Microwave, Refrigerator, Range
- Laundry: Electric Dryer Hookup, Main Level, Washer Hookup
Features
- Entrance Foyer, Eat-in Kitchen, Other, Master Downstairs, Wet Bar, Walk-In Closet(s), Ceiling Fan(s)
- Flooring: Carpet, Laminate, Vinyl
- Doors: Storm Door(s)
- Windows: Blinds, Screens
- Basement: Bath/Stubbed,Concrete,Full,Partially Finished
- Has fireplace: Yes
- Fireplace features: Great Room, Propane
Interior area
- Total structure area: 3,040
- Total interior livable area: 3,040 sqft
- Finished area above ground: 2,113
- Finished area below ground: 927
Property
Parking
- Total spaces: 2
- Parking features: Attached Garage, Driveway
- Garage spaces: 2
- Has uncovered spaces: Yes
Features
- Levels: Two
- Patio & porch: Deck, Porch
- Fencing: Wood
- Has view: Yes
- View description: Trees/Woods
Lot
- Size: 6,534 sqft
Details
- Parcel number: 19020029.000
Construction
Type & style
- Home type: SingleFamily
- Architectural style: Colonial
- Property subtype: Single Family Residence
Materials
- Brick Veneer, Vinyl Siding
- Foundation: Concrete Perimeter
- Roof: Dimensional Style
Condition
- New construction: No
- Year built: 2005
Utilities & green energy
- Sewer: Public Sewer
- Water: Public
- Utilities for property: Electricity Connected, Sewer Connected, Water Connected, Propane Connected
Community & neighborhood
Security
- Security features: Security System Leased
Location
- Region: Georgetown
- Subdivision: Rocky Creek Farm
HOA & financial
HOA
- HOA fee: $240 annually
- Services included: Maintenance Grounds
Price history
| Date | Event | Price |
|---|---|---|
| 9/15/2023 | Sold | $355,000$117/sqft |
Source: | ||
| 8/17/2023 | Contingent | $355,000$117/sqft |
Source: | ||
| 8/14/2023 | Listed for sale | $355,000+39.2%$117/sqft |
Source: | ||
| 8/1/2019 | Sold | $255,000-1.9%$84/sqft |
Source: | ||
| 7/9/2019 | Pending sale | $260,000$86/sqft |
Source: Keller Williams Greater Lexington #1913351 | ||
Public tax history
| Year | Property taxes | Tax assessment |
|---|---|---|
| 2022 | $2,232 -0.2% | $257,300 +0.9% |
| 2021 | $2,236 +953.2% | $255,000 +20.1% |
| 2017 | $212 +57% | $212,330 +2% |
Find assessor info on the county website
Neighborhood: 40324
Nearby schools
GreatSchools rating
- 4/10Lemons Mill Elementary SchoolGrades: K-5Distance: 2.5 mi
- 6/10Royal Spring Middle SchoolGrades: 6-8Distance: 2.3 mi
- 6/10Scott County High SchoolGrades: 9-12Distance: 2.7 mi
Schools provided by the listing agent
- Elementary: Eastern
- Middle: Royal Spring
- High: Scott Co
Source: Imagine MLS. This data may not be complete. We recommend contacting the local school district to confirm school assignments for this home.

Get pre-qualified for a loan
At Zillow Home Loans, we can pre-qualify you in as little as 5 minutes with no impact to your credit score.An equal housing lender. NMLS #10287.

