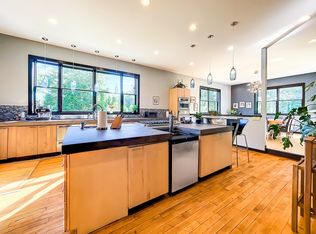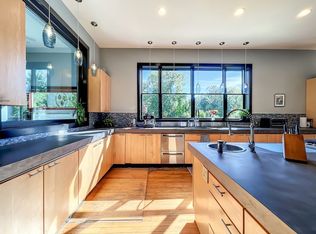NOTHING SHORT OF AMAZING...........This incredible re-purposed tobacco processing barn has undergone a contemporary transformation. The open floor plan with original hardwood floors, beamed ceilings ,industrial reclaimed doors are just a few of its unique features.The property has been masterfully recreated to including today's most wanted amenities.A commercial style kitchen with concrete counter tops, stainless appliances and a huge center island with ample cabinets.The expansive open living space is wonderful for dining and entertaining and open to a two level deck and outdoor patio.An inviting master suite has a large spa bath and double walk in closet.The second main floor bedroom also boasts an in suite bath.The lower level has a large gym, laundry room and an additional bedroom with room for expansion!. Outside there is a accessory building with 1/2 bath,heated floor for a workshop,studio or living space.Expansive outdoor space!
This property is off market, which means it's not currently listed for sale or rent on Zillow. This may be different from what's available on other websites or public sources.


