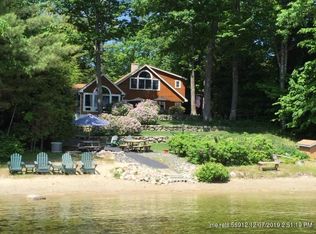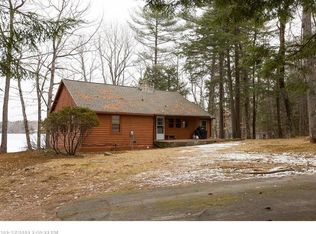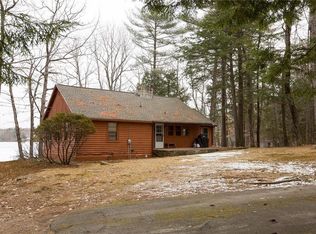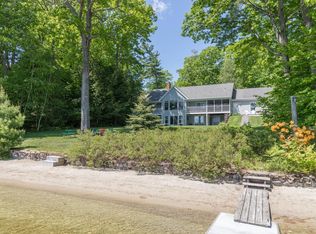Closed
$3,500,000
164 DEEP COVE Road, Raymond, ME 04071
4beds
2,928sqft
Single Family Residence
Built in 1948
0.86 Acres Lot
$3,703,300 Zestimate®
$1,195/sqft
$3,461 Estimated rent
Home value
$3,703,300
$3.07M - $4.48M
$3,461/mo
Zestimate® history
Loading...
Owner options
Explore your selling options
What's special
PERFECTLY POSITIONED ON DEEP COVE, THIS CUSTOM REBUILT HOME HAS THE BEST OF EVERYTHING SEBAGO LAKE HAS TO OFFER. A GORGEOUS PROTECTED COVE, SANDY BEACH, GRADUAL WATER ENTRY AND SWEEPING VIEWS OF JORDAN BAY. THE OWNER/BUILDER SPENT OVER TWO YEARS RENOVATING THIS GORGEOUS CUSTOM HOME ON AN ESTATE LIKE SETTING. ENTERING THE DRIVEWAY, YOU WILL BE GREETED BY AN OVERSIZED 2 CAR GARAGE WITH HAND MADE DOORS AND INTERIOR PINE WALLS. ENTERING THE HOME, YOU WILL FIND CUSTOM MADE BUILT INS AT EVERY TURN, FROM THE HAND-CRAFTED KITCHEN, BARN DOORS, WOOD WALLS AND BEAMED CEILINGS, THE ATTENTIOIN TO DETAIL AND CRAFTMANSHIP ARE EVIDENT THE MOMENT YOU ENTER. STEP OUTSIDE THE FOUR-SEASON SUNROOM AND ENJOY THE VIEW FROM YOUR PERGOLA COVERED BLUE STONE PATIO. WALK DOWN THE GRANITE STEPS ALONG THE ROCK TIERED LANDSCAPED TO PERFECTION YARD INTO THE SERENE AND CALM WATERS OF DEEP COVE AND YOU'LL BE SAYING, I'M GLAD I'M HOME...........
Zillow last checked: 8 hours ago
Listing updated: January 15, 2025 at 07:10pm
Listed by:
Century 21 North East
Bought with:
Rockstar Real Estate
Source: Maine Listings,MLS#: 1572247
Facts & features
Interior
Bedrooms & bathrooms
- Bedrooms: 4
- Bathrooms: 4
- Full bathrooms: 3
- 1/2 bathrooms: 1
Primary bedroom
- Features: Balcony/Deck, Closet, Double Vanity, Full Bath, Separate Shower, Soaking Tub, Suite, Walk-In Closet(s)
- Level: First
Bedroom 2
- Features: Closet
- Level: Second
Bedroom 3
- Features: Closet
- Level: Second
Bedroom 4
- Features: Closet
- Level: First
Dining room
- Features: Dining Area
- Level: First
Kitchen
- Features: Eat-in Kitchen, Kitchen Island, Pantry
- Level: First
Living room
- Features: Gas Fireplace
- Level: First
Mud room
- Features: Built-in Features, Closet
- Level: First
Office
- Level: First
Sunroom
- Features: Vaulted Ceiling(s)
- Level: First
Heating
- Forced Air
Cooling
- Central Air
Appliances
- Included: Dishwasher, Dryer, Microwave, Gas Range, Refrigerator, Washer
Features
- 1st Floor Bedroom, 1st Floor Primary Bedroom w/Bath, Bathtub, Pantry, Shower, Storage, Walk-In Closet(s), Primary Bedroom w/Bath
- Flooring: Wood
- Basement: Interior Entry,Crawl Space,Full
- Number of fireplaces: 2
Interior area
- Total structure area: 2,928
- Total interior livable area: 2,928 sqft
- Finished area above ground: 2,928
- Finished area below ground: 0
Property
Parking
- Total spaces: 3
- Parking features: Paved, 5 - 10 Spaces, On Site, Off Street, Garage Door Opener, Detached, Heated Garage
- Attached garage spaces: 3
Features
- Patio & porch: Deck, Patio, Porch
- Has view: Yes
- View description: Scenic
- Body of water: SEBAGO
- Frontage length: Waterfrontage: 110,Waterfrontage Owned: 110
Lot
- Size: 0.86 Acres
- Features: Irrigation System, Near Golf Course, Near Shopping, Near Turnpike/Interstate, Near Town, Neighborhood, Open Lot, Landscaped
Details
- Additional structures: Outbuilding, Shed(s)
- Zoning: LRR2
- Other equipment: Generator, Internet Access Available
Construction
Type & style
- Home type: SingleFamily
- Architectural style: Cape Cod
- Property subtype: Single Family Residence
Materials
- Wood Frame, Log Siding, Wood Siding
- Roof: Pitched,Shingle
Condition
- Year built: 1948
Utilities & green energy
- Electric: Circuit Breakers
- Sewer: Private Sewer, Septic Design Available
- Water: Private, Well
- Utilities for property: Utilities On
Green energy
- Energy efficient items: Ceiling Fans
Community & neighborhood
Location
- Region: Raymond
- Subdivision: DEEP COVE ROAD SEBAGO LAKE
Other
Other facts
- Road surface type: Paved
Price history
| Date | Event | Price |
|---|---|---|
| 12/15/2023 | Sold | $3,500,000$1,195/sqft |
Source: | ||
| 12/15/2023 | Pending sale | $3,500,000$1,195/sqft |
Source: | ||
| 10/2/2023 | Contingent | $3,500,000$1,195/sqft |
Source: | ||
| 9/17/2023 | Listed for sale | $3,500,000+337.5%$1,195/sqft |
Source: | ||
| 8/26/2020 | Sold | $800,000-19.6%$273/sqft |
Source: | ||
Public tax history
Tax history is unavailable.
Neighborhood: 04071
Nearby schools
GreatSchools rating
- 8/10Raymond Elementary SchoolGrades: PK-4Distance: 3.9 mi
- 7/10Jordan-Small Middle SchoolGrades: 5-8Distance: 4.1 mi
- 6/10Windham High SchoolGrades: 9-12Distance: 8.4 mi



