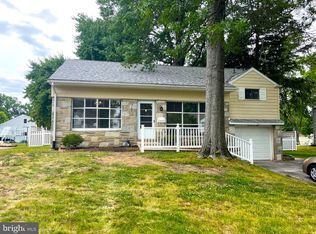Beautifully maintained split level home with in ground pool! Enter to the large open living room / dining room combination with two bow windows, high ceilings, Pergo flooring and open staircase, modern kitchen with maple cabinets, granite counter-tops, stainless steel appliances. Several cabinets have glass front doors, tile back splash, double sink with goose neck faucet, built in microwave and dishwasher. Lower level is walk out with a family room with gas fireplace, new flooring, powder room, bar area with granite counters, glass doors to the rear patio area, fenced yard and pool. There is an additional laundry/ workroom and entrance to the garage. The upper level offers 4 bedrooms, the main bedroom has a new tile bathroom with a large stall shower. Rear yard is an oasis with in ground pool with waterfall feature, covered pavilion area and patio. Attic for storage with pull down stairs. Roof was installed around 2009, replacement windows throughout, solar panels.
This property is off market, which means it's not currently listed for sale or rent on Zillow. This may be different from what's available on other websites or public sources.

