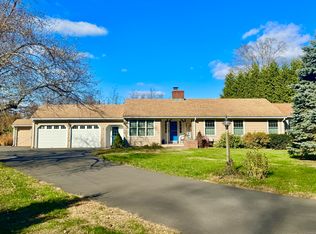Handsome Mid-Century Ranch with beautiful sunset views: Many updates; 3 bedroom, 2 full bath, two fireplaces, open living space. Spacious living room w fireplace. Partially finished walk-out basement with family room w fireplace, additional room, full bath - potenial for Multi-Generational or In-Law space. Walk-out from 3/4 season sunroom to inground pool (new liner with deck, attached 2 car garage. Plenty of light for a gardening. Great for entertaining
This property is off market, which means it's not currently listed for sale or rent on Zillow. This may be different from what's available on other websites or public sources.
