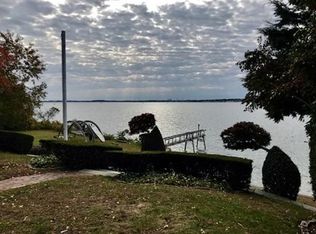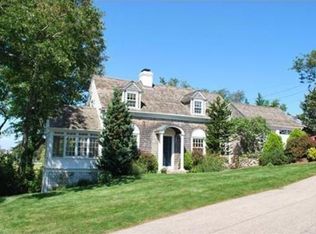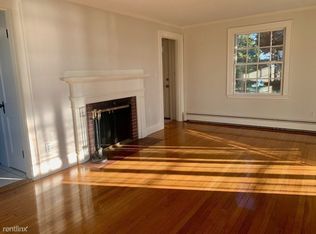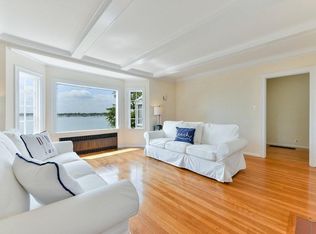Mason's Point at its very best! Embrace the lifestyle from this tasteful and timeless seaside home superbly positioned along Crabtree Road. Ideally suited as a wonderful primary residence the cheerful four-bedroom home features light, bright interior spaces and a floor plan that lends itself to comfortable everyday living and entertaining. Rich hardwood floors, charming living, and formal dining areas, a cozy fireplace, and multiple decks and terrace spaces all combine to create an exceptional living experience. Sit back and relax on your terrace and enjoy views of Quincy Bay along with views of the Boston Skyline from over 210 feet of private waterfront. This home represents a turn-key opportunity sited in one of the most favored and private locations in Squantum, not in a flood plain.
This property is off market, which means it's not currently listed for sale or rent on Zillow. This may be different from what's available on other websites or public sources.



