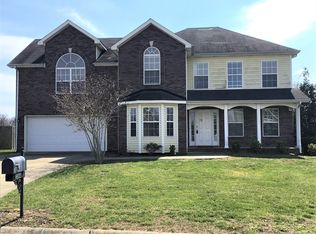This stunning home is located in the highly sought-after Farmington Subdivision in Clarksville, TN, within the top-rated Rossview School District. Offering over 3,000 square feet of beautifully finished living space, this home combines comfort, functionality, and upscale features.
Inside, you'll find four spacious bedrooms and multiple full bathrooms, providing plenty of room for guests or a home office setup. The open-concept main living area features a cozy gas fireplace, perfect for relaxing evenings at home. The finished basement adds incredible versatility, whether you need a workout space, playroom, media room, or additional living area.
The kitchen is well-appointed with modern finishes and offers ample storage and prep space for all your culinary needs. Step outside to a fully fenced backyardideal for entertaining, pets, or simply enjoying your own private outdoor retreat. A 3-car garage provides generous parking and storage options.
Pet Policy: Pets are accepted with an approved pet screening, $350 non-refundable pet fee per pet
and $25/monthly pet rent per pet. All pets MUST be approved by pet screening before they can be introduced to the property.
*Photos of properties are for general representation and floor plan purposes only. Paint color,
appliances, flooring and other interior fixtures may be different. A viewing of the actual residence can be scheduled upon approved application. *
House for rent
$3,100/mo
164 Covey Rise Cir, Clarksville, TN 37043
4beds
3,040sqft
Price may not include required fees and charges.
Single family residence
Available Thu Jul 24 2025
Cats, dogs OK
-- A/C
Hookups laundry
-- Parking
-- Heating
What's special
Finished basementCozy gas fireplaceFully fenced backyardPrivate outdoor retreatModern finishesAmple storageFour spacious bedrooms
- 102 days
- on Zillow |
- -- |
- -- |
Travel times
Get serious about saving for a home
Consider a first-time homebuyer savings account designed to grow your down payment with up to a 6% match & 4.15% APY.
Facts & features
Interior
Bedrooms & bathrooms
- Bedrooms: 4
- Bathrooms: 3
- Full bathrooms: 3
Appliances
- Included: Dishwasher, Disposal, Microwave, Refrigerator, Stove, WD Hookup
- Laundry: Hookups
Features
- WD Hookup
Interior area
- Total interior livable area: 3,040 sqft
Property
Parking
- Details: Contact manager
Features
- Exterior features: No Breed Restrictions
Details
- Parcel number: 039OE06700000
Construction
Type & style
- Home type: SingleFamily
- Property subtype: Single Family Residence
Community & HOA
Location
- Region: Clarksville
Financial & listing details
- Lease term: Contact For Details
Price history
| Date | Event | Price |
|---|---|---|
| 3/22/2025 | Listed for rent | $3,100$1/sqft |
Source: Zillow Rentals | ||
| 8/10/2021 | Sold | $441,000+40%$145/sqft |
Source: | ||
| 2/15/2019 | Sold | $315,000-4.5%$104/sqft |
Source: | ||
| 1/2/2019 | Listed for sale | $329,900+407.5%$109/sqft |
Source: Crye-Leike, Inc., REALTORS #1998997 | ||
| 6/13/2018 | Sold | $65,000-78.3%$21/sqft |
Source: Public Record | ||
![[object Object]](https://photos.zillowstatic.com/fp/abb5cbb984911840fe60e8e08d6963ac-p_i.jpg)
