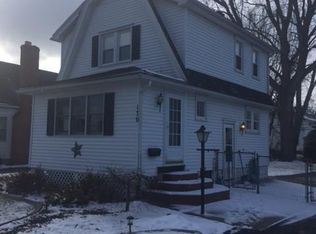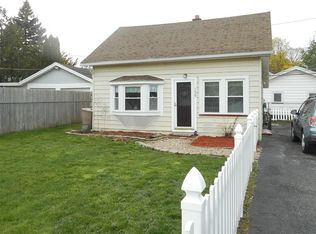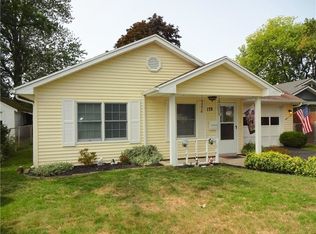Closed
$160,000
164 Conrad Dr, Rochester, NY 14616
2beds
902sqft
Single Family Residence
Built in 1942
6,250.86 Square Feet Lot
$170,400 Zestimate®
$177/sqft
$1,815 Estimated rent
Maximize your home sale
Get more eyes on your listing so you can sell faster and for more.
Home value
$170,400
$157,000 - $186,000
$1,815/mo
Zestimate® history
Loading...
Owner options
Explore your selling options
What's special
Shows Great - Enclosed Front Porch & Fully Fenced Yard - Remodeled and Updated! New Kitchen, White 42" Shaker Cabinets, Soft Close Cabinets & Dovetail Drawers, Solid Surface White /Grey Counters, SS Sink, Brushed Nickle Goose-neck Faucet, Luxury Vinyl Flooring and New Stainless Steel Appliances Included - Freshly Painted Light Grey Walls & White Trim, New LED Recessed Lights, Fixtures & Outlets - Sharp Luxury Vinyl Floors Throughout, Living Rm with Brick Woodburning FPLC and Recessed Lighting - Dining Room Area with Corner Cabinet, 2 BDRM's on 1st Floor, New Ceiling Fans, Full Bath with Black/White Tile Floor, Vanity and Tub/Shower with Ceramic Tile Walls Looks Good! Full & Tall 2nd Floor Attic, Great for Possible 3rd BDRM, Full Basement, Painted Walls, Tile Floor, Nice Recreation Room Space, Painted Drylock Walls, Glass Block Windows, Good Storage Space, Washer/Dryer Included, Furnace 2009, Roof 2012, Door to Back Fully Fenced Yard & 1 Car Garage with Side Storage and Electric Door Opener. Driveway Just Seal Coated too, Delayed Negotiations until 9/24 Tuesday at 1:00 pm
Zillow last checked: 8 hours ago
Listing updated: November 15, 2024 at 10:59am
Listed by:
Douglas J. Logory 585-227-4770,
Howard Hanna
Bought with:
Nicole McCree, 10401381763
Keller Williams Realty Greater Rochester
Source: NYSAMLSs,MLS#: R1566217 Originating MLS: Rochester
Originating MLS: Rochester
Facts & features
Interior
Bedrooms & bathrooms
- Bedrooms: 2
- Bathrooms: 1
- Full bathrooms: 1
- Main level bathrooms: 1
- Main level bedrooms: 2
Heating
- Gas, Forced Air
Appliances
- Included: Dryer, Gas Oven, Gas Range, Gas Water Heater, Microwave, Refrigerator, Washer
- Laundry: In Basement
Features
- Ceiling Fan(s), Separate/Formal Living Room, Living/Dining Room, Solid Surface Counters, Bedroom on Main Level
- Flooring: Ceramic Tile, Hardwood, Luxury Vinyl, Varies
- Basement: Full
- Number of fireplaces: 1
Interior area
- Total structure area: 902
- Total interior livable area: 902 sqft
Property
Parking
- Total spaces: 1
- Parking features: Detached, Garage
- Garage spaces: 1
Features
- Patio & porch: Enclosed, Porch
- Exterior features: Blacktop Driveway, Fully Fenced
- Fencing: Full
Lot
- Size: 6,250 sqft
- Dimensions: 50 x 125
- Features: Rectangular, Rectangular Lot, Residential Lot
Details
- Parcel number: 2628000606600001015000
- Special conditions: Standard
Construction
Type & style
- Home type: SingleFamily
- Architectural style: Cape Cod
- Property subtype: Single Family Residence
Materials
- Aluminum Siding, Steel Siding, Stone
- Foundation: Block
Condition
- Resale
- Year built: 1942
Utilities & green energy
- Electric: Circuit Breakers
- Sewer: Connected
- Water: Connected, Public
- Utilities for property: Cable Available, Sewer Connected, Water Connected
Community & neighborhood
Location
- Region: Rochester
- Subdivision: Westwood Manor 01
Other
Other facts
- Listing terms: Cash,Conventional,FHA,VA Loan
Price history
| Date | Event | Price |
|---|---|---|
| 10/31/2024 | Sold | $160,000+6.7%$177/sqft |
Source: | ||
| 9/26/2024 | Pending sale | $149,900$166/sqft |
Source: | ||
| 9/17/2024 | Listed for sale | $149,900-6.3%$166/sqft |
Source: | ||
| 9/5/2024 | Listing removed | $159,900$177/sqft |
Source: | ||
| 8/23/2024 | Listed for sale | $159,900+18.4%$177/sqft |
Source: | ||
Public tax history
| Year | Property taxes | Tax assessment |
|---|---|---|
| 2024 | -- | $76,500 |
| 2023 | -- | $76,500 -10% |
| 2022 | -- | $85,000 |
Find assessor info on the county website
Neighborhood: 14616
Nearby schools
GreatSchools rating
- 4/10Longridge SchoolGrades: K-5Distance: 0.9 mi
- 4/10Olympia High SchoolGrades: 6-12Distance: 1.8 mi
Schools provided by the listing agent
- District: Greece
Source: NYSAMLSs. This data may not be complete. We recommend contacting the local school district to confirm school assignments for this home.


