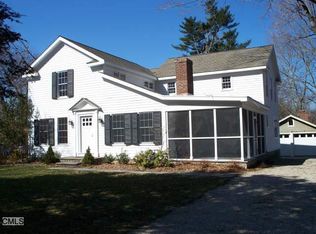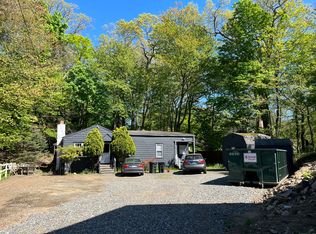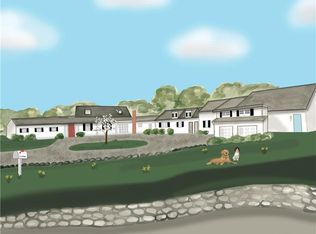Welcome to the Fairchild-Buckingham House! You'll find it's easy to fall in love with both the home and its convenient beach community neighborhood. Named after a prominent Westport family, charm and character fills this Westport Historical Society-noted home. Completely renovated, rebuilt and resigned for a twenty first century lifestyle. Be part of the past in a sophisticated farmhouse-style home that offers lineage, style and relevancy. Originally constructed in 1880 and rebuilt in 2012, this house will capture your heart and soul with its classic design details that are combined with today's modern custom details and amenities. For example, a first floor bedroom with en suite is perfect for grandparents, nanny or live-in help, while a main floor home office offers work and lifestyle conveniences. This home is the ideal multi-generation family, work and lifestyle living space. Get ready to cook with an eat-in professional kitchen w/chef-favorite appliances & an island that flows into the large family room and mudroom. Discover a fenced-in professionally landscaped terraced back yard with pool site.
This property is off market, which means it's not currently listed for sale or rent on Zillow. This may be different from what's available on other websites or public sources.


