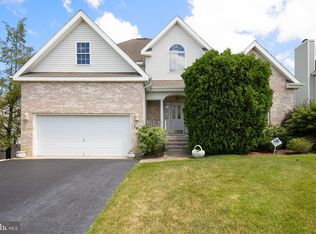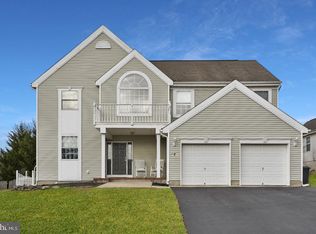Beautifully maintained RANCH on oversized lot with open porch and manicured lot with underground sprinklers. Walk into entry foyer with a double closet followed by living room with fireplace and dining room combination. Make your way into spacious eat in kitchen large pantry, two closets for storage, room for washer/dryer, center island for fun entertaining and cabinet overhead lighting. Also then follow into family room with bay window and additional five feet of sq. footage added to original construction and slider to rear deck and professionally landscaped view. Also gas grill included hooked up to gas line. Move then into large master bedroom with tray ceiling, oversized closet and master bath with stall shower, double sinks and linen closet. Two more bedrooms with large closets.
This property is off market, which means it's not currently listed for sale or rent on Zillow. This may be different from what's available on other websites or public sources.

