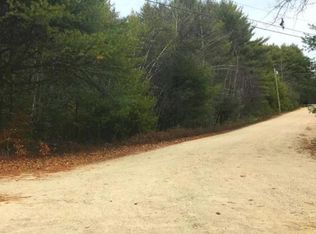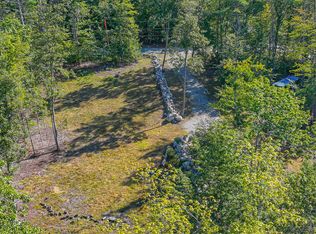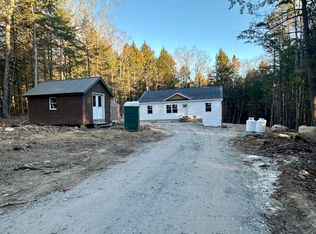Closed
$453,500
164 Colonial Circle, Harrison, ME 04040
3beds
1,144sqft
Single Family Residence
Built in 2023
1.18 Acres Lot
$461,900 Zestimate®
$396/sqft
$2,832 Estimated rent
Home value
$461,900
$425,000 - $499,000
$2,832/mo
Zestimate® history
Loading...
Owner options
Explore your selling options
What's special
Welcome to your dream home! Nestled in the heart of Colonial Estates Association, this stunning Ranch-style log home, constructed from the Ward's Cedar Valley Series, offers rustic charm, modern comfort and efficiency in homeownership with low maintenance and an energy efficient heating system. Sited beautifully on a sunny corner lot, with a cozy front porch, the home features 3 bedrooms, 2 bathrooms, and an open-concept design perfect for comfortable, one floor living and entertaining. The kitchen features quartz countertops, stainless steel appliances, and a seamless flow into the dining and living areas. The walk-out daylight basement provides endless possibilities allowing you to finish it for additional living space, recreational room, media room, guest suite or home office. There's also room to add a garage in the future, making this home a flexible option for your growing needs. Enjoy all-season adventures with a location just minutes from Long Lake for summer water activities and conveniently close to skiing and other outdoor adventures. Whether you're looking for a peaceful retreat or an active lifestyle, this home offers it all!
Zillow last checked: 8 hours ago
Listing updated: May 30, 2025 at 06:58am
Listed by:
Landing Real Estate
Bought with:
Landing Real Estate
Source: Maine Listings,MLS#: 1611317
Facts & features
Interior
Bedrooms & bathrooms
- Bedrooms: 3
- Bathrooms: 2
- Full bathrooms: 2
Bedroom 1
- Features: Closet, Full Bath
- Level: First
- Area: 144 Square Feet
- Dimensions: 12 x 12
Bedroom 2
- Features: Closet
- Level: First
- Area: 120 Square Feet
- Dimensions: 12 x 10
Bedroom 3
- Features: Closet
- Level: First
- Area: 90 Square Feet
- Dimensions: 10 x 9
Dining room
- Level: First
- Area: 90 Square Feet
- Dimensions: 9 x 10
Kitchen
- Features: Pantry
- Level: First
- Area: 90 Square Feet
- Dimensions: 9 x 10
Living room
- Level: First
- Area: 288 Square Feet
- Dimensions: 18 x 16
Heating
- Baseboard, Hot Water
Cooling
- None
Appliances
- Included: Cooktop, Dishwasher, Microwave, Electric Range, Refrigerator
Features
- 1st Floor Primary Bedroom w/Bath, Pantry, Storage
- Flooring: Wood
- Basement: Daylight,Full,Unfinished
- Has fireplace: No
Interior area
- Total structure area: 1,144
- Total interior livable area: 1,144 sqft
- Finished area above ground: 1,144
- Finished area below ground: 0
Property
Parking
- Parking features: Gravel, 5 - 10 Spaces, Off Site
Features
- Patio & porch: Porch
Lot
- Size: 1.18 Acres
- Features: Neighborhood, Rural, Corner Lot, Level
Details
- Zoning: Standard Land Use
Construction
Type & style
- Home type: SingleFamily
- Architectural style: Ranch
- Property subtype: Single Family Residence
Materials
- Log, Log Siding
- Roof: Shingle
Condition
- New Construction
- New construction: Yes
- Year built: 2023
Utilities & green energy
- Electric: Circuit Breakers, Underground
- Sewer: Private Sewer
- Water: Private, Well
Community & neighborhood
Location
- Region: Harrison
HOA & financial
HOA
- Has HOA: Yes
- HOA fee: $200 annually
Price history
| Date | Event | Price |
|---|---|---|
| 5/29/2025 | Sold | $453,500+0.8%$396/sqft |
Source: | ||
| 4/25/2025 | Pending sale | $450,000$393/sqft |
Source: | ||
| 12/18/2024 | Listed for sale | $450,000$393/sqft |
Source: | ||
| 10/1/2024 | Listing removed | $450,000$393/sqft |
Source: | ||
| 10/23/2023 | Listed for sale | $450,000$393/sqft |
Source: | ||
Public tax history
Tax history is unavailable.
Neighborhood: 04040
Nearby schools
GreatSchools rating
- 3/10Harrison Elementary SchoolGrades: 3-6Distance: 1 mi
- 2/10Oxford Hills Middle SchoolGrades: 7-8Distance: 11.9 mi
- 3/10Oxford Hills Comprehensive High SchoolGrades: 9-12Distance: 11.1 mi

Get pre-qualified for a loan
At Zillow Home Loans, we can pre-qualify you in as little as 5 minutes with no impact to your credit score.An equal housing lender. NMLS #10287.


