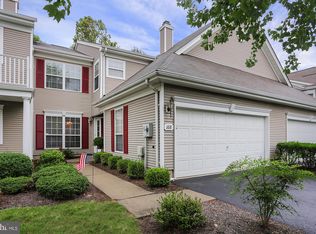Move in ready!Gorgeous 2 bedroom, 2 bath meticulously maintained townhome in highly desirable Twin Pines! Newer flooring and beautifully painted interior sets the tone for an updated and modern aesthetic that lends itself to any design style or decor. A flexible open floor plan with stunning 2 story windows surrounding the gas fireplace, show off picturesque views of the private yard. The sunny kitchen boasts stainless steel appliances, ample cabinet and storage space, updated quartz countertops, and sliders to the gated patio. Upstairs the master bedroom is a retreat unto itself. Wonderful closet space, ceiling fan and ensuite master bath with jetted tub and dual sinks offer modern amenities. The balcony overlooking the front of the home provides a private little getaway to start or finish your day. A spacious 2nd bedroom and full bath plus the laundry room complete this level with dramatic hallway views of the first floor living space. Top rated schools, close-by recreation areas, shopping, dining, major roads and train station are just minutes away. You will just love this home and the lifestyle this community has to offer!! 2022-05-08
This property is off market, which means it's not currently listed for sale or rent on Zillow. This may be different from what's available on other websites or public sources.
