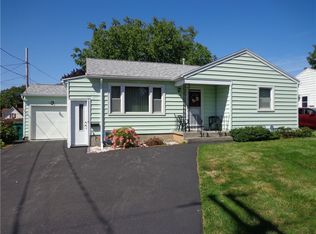OPEN Saturday 6/2/18, 12-1:30 pm. PERFECT - 2nd Owner - Brick Ranch with TONS OF UPGRADES!!! OPEN Floor Plan. UPDATED Kitchen with GRANITE Counter Tops & New Stainless Steel Appliances!! Newer Vinyl Windows! Central Air and Forced air furnace. Hardwood Flooring. Updated 1st floor bath with no step shower. 2 Good sized bedrooms upstairs. LOVELY heated Den with Sliding Glass Doors to Patio - Built in Barbeque/Firepit and OverSized Shed. Fully Fenced in yard w/ INCREDIBLE GARDENS!!! Flowering Trees and Blossoms Galore!!! Double Wide Driveway with 2 Car Garage (door sized for 1 car entry). Finished Basement with Full Kitchen and potential for 3rd Bedroom! Basement has FULL Bath in laundry area, Workshop and plenty of Storage. GORGEOUS!!! 100% move in Ready and Convenient to Everything!!!
This property is off market, which means it's not currently listed for sale or rent on Zillow. This may be different from what's available on other websites or public sources.
