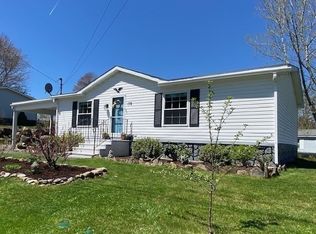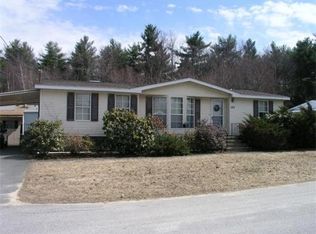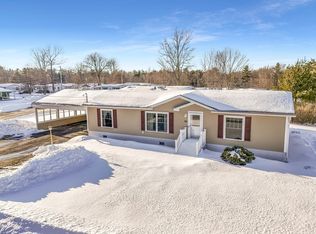Heritage Park Community, over 55 community, This 2 bedroom very well maintained mobile home has a master bedroom suite with separate shower and full bathtub, 2nd bedroom is for guests, with its own seperate full bath, in the middle is the living room and dining and kitchen, laundry area right off the kitchen, This home has central air conditioning, kitchen is fully applianced. carport to keep the snow off your car. Safe walking or biking community. Shed for all your stuff. $463 monthly fees pays for the taxes, water, sewer, trash and road maintenance. Mart bus will pick you up and take you shopping. Call Today. Owner will negotiate price.
This property is off market, which means it's not currently listed for sale or rent on Zillow. This may be different from what's available on other websites or public sources.


